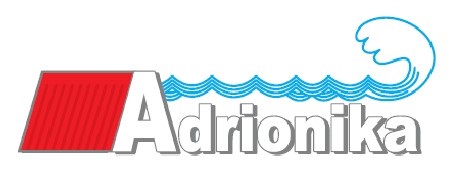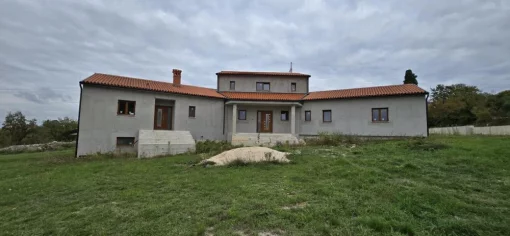A brand new supervillain in Rovinj with a swimming pool
Key features
Details
Property description
A separate magnificent villa consists of three above-ground floors and a basement with a total useful clean living area of 394 m2 + a garden of 376 m2, where there is a heated swimming pool measuring 10x3m (30m2).
In the basement of the villa there is a boiler room, rooms, a pantry, a large basement with a fireplace, a bathroom, a staircase, a corridor.
On the ground floor of the house there is an entrance hall, a living room with a fireplace, a kitchen, a pantry, a room, a bathroom, a staircase.
On the ground floor of the house there are; a corridor, three bedrooms, one of which is the main one with a dressing room, a bathroom and a terrace, a bathroom and a staircase.
On the second floor of the house there are; stairs, a relaxation area designed for a Jacuzzi, shower and toilet, as well as a beautiful terrace of 90m2 with panoramic views. The relaxation area is designed for year-round relaxation in the Jacuzzi.
Swimming pool: Heated pool with a size of 10x3m (30m2).
All rooms have underfloor heating, with built-in fan coils for heating and cooling, as well as radiators in the bathrooms and on the stairs.
All joinery in the building is made of Schuco aluminum with built-in Roltek drawers, electric shutters and glass railings.
Electrical work: KNX system.
Heating/Cooling: • Gas boiler room • Underfloor heating in all rooms • Air conditioning: Yes • Cogeneration • Heat pumps • Solar panels
Utilities: • Urban gas • Urban water supply • Urban sewerage
Permits: • Building permit • Certificate of ownership • Commissioning permit • Energy certificate A+
Garden: • 30m2 swimming pool, 10x3m in size • Terrace with barbecue.
Technical: • Alarm system • Video surveillance • Intercom • KNX
This property is located just 2 km in a straight line from the sea!
Of course, the property is suitable for family living, but it is also suitable as an investment in tourism.
Agency: ADRIONIKA CONSULTING























