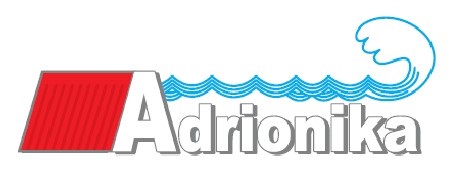Individual house Tivat 12697
€5 000 000
ID 87690Uploaded 20.03.2025
Key features
Details
Property description
The object's code is 12697
New luxury villa on four levels with sea and Porto Montenegro views in Tivat, Donja Lastva district.
Luxury villa in Montenegro with a total area of 1400 m2, living area — 791 m2, land area — 4200 m2.
The villa building is organically integrated into the natural landscape and harmoniously combines with the magnificent surrounding nature. The villa's design elements are filled with traditional southern style details and are competently integrated into the project of functional and ultra comfortable modern housing.The villa is built on four main levels (5 floors including a covered roof terrace), the main four floors are connected by an elevator:
- Ground floor (area 315 m2) — is provided for a gym, sauna, hammam, swimming pool, massage room, technical room, locker room, two toilets, bathroom, relaxation room and home cinema with a projector.
- 1st floor (area 400 m2). On the ground floor there is a garage, a room for security equipment, a main technical room, an entrance hall, a spacious living room with a relaxation room, a kitchen with a dining area, a pantry, a laundry room, a toilet room and an auxiliary bedroom with a bathroom. The floor has access to the courtyard.
- 2nd floor (area 255 m2). There are four bedrooms on the floor with views of the sea, the entire city of Tivat and the Porto Montenegro complex. Each bedroom has its own bathroom. The master bedroom is additionally equipped with a swimming pool and a Jacuzzi. There is a central fireplace on the floor.
- 3rd floor (area 137 m2, living area 62 m2). A space consisting of one apartment with a bathroom. On the ground floor there is an entrance hall, one spacious bedroom with a dressing room, a large bathroom and a spacious terrace.
- a flat operational roof with a covered terrace is a space for a relaxation area with panoramic views of the surrounding mountains, the sea and the entire city of Tivat.
As part of the landscaping project, a variety of ornamental plants and fruit trees have been planted on the site. There are also olive trees on the site, one of which is about a thousand years old.
The direct distance from the villa to the sea is 500 m. The distance to the center of Tivat and the Porto Montenegro complex is 1.5 km.
The villa was built to high quality standards and according to all permits.
New luxury villa on four levels with sea and Porto Montenegro views in Tivat, Donja Lastva district.
Luxury villa in Montenegro with a total area of 1400 m2, living area — 791 m2, land area — 4200 m2.
The villa building is organically integrated into the natural landscape and harmoniously combines with the magnificent surrounding nature. The villa's design elements are filled with traditional southern style details and are competently integrated into the project of functional and ultra comfortable modern housing.The villa is built on four main levels (5 floors including a covered roof terrace), the main four floors are connected by an elevator:
- Ground floor (area 315 m2) — is provided for a gym, sauna, hammam, swimming pool, massage room, technical room, locker room, two toilets, bathroom, relaxation room and home cinema with a projector.
- 1st floor (area 400 m2). On the ground floor there is a garage, a room for security equipment, a main technical room, an entrance hall, a spacious living room with a relaxation room, a kitchen with a dining area, a pantry, a laundry room, a toilet room and an auxiliary bedroom with a bathroom. The floor has access to the courtyard.
- 2nd floor (area 255 m2). There are four bedrooms on the floor with views of the sea, the entire city of Tivat and the Porto Montenegro complex. Each bedroom has its own bathroom. The master bedroom is additionally equipped with a swimming pool and a Jacuzzi. There is a central fireplace on the floor.
- 3rd floor (area 137 m2, living area 62 m2). A space consisting of one apartment with a bathroom. On the ground floor there is an entrance hall, one spacious bedroom with a dressing room, a large bathroom and a spacious terrace.
- a flat operational roof with a covered terrace is a space for a relaxation area with panoramic views of the surrounding mountains, the sea and the entire city of Tivat.
As part of the landscaping project, a variety of ornamental plants and fruit trees have been planted on the site. There are also olive trees on the site, one of which is about a thousand years old.
The direct distance from the villa to the sea is 500 m. The distance to the center of Tivat and the Porto Montenegro complex is 1.5 km.
The villa was built to high quality standards and according to all permits.
Agency: ADRIONIKA CONSULTING







