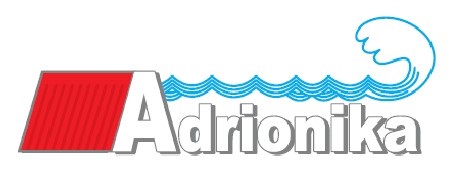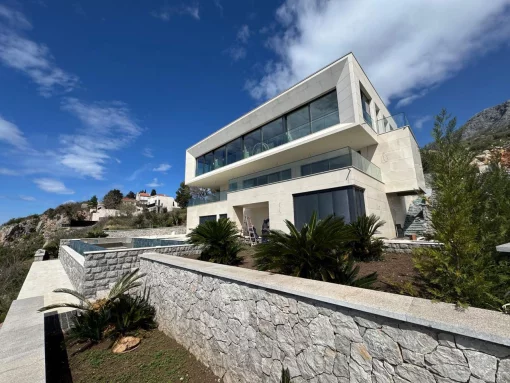Villa Sveti Stefan C-3356
€5 390 000
ID 78840Uploaded 18.12.2024
Key features
13 bedrooms 774 sq.m / 6 964 €/sq.m
Details
Property description
The object code is C-3356
For sale a four–storey villa of 774 m2 on the first line, 10 meters from the sea overlooking the pearl of Montenegro - Sveti Stefan island. The land area is 582 m2. Building layout: Ground floor: A restaurant with a bar and a large kitchen, a living room with a dining area and access to a terrace overlooking the sea and the island of St. Stephen, a laundry room, a cellar, two technical rooms and staff rooms. Two single apartments of 22 m2 each with a separate entrance and the following layout: bedroom, bathroom and terrace with sea and garden views. Second floor: The apartment has an area of 225 m2 with the following layout: a living room with a fireplace and a dining area with access to a terrace of 30 m2 with a beautiful view of the sea and the island, a kitchen and a dining room, 4 bedrooms, 4 bathrooms, an office. Third floor: Apartments of 50 and 55 m2 with the same layout: a bedroom, a living room combined with a kitchen, a terrace overlooking the sea and the island, a bathroom. The apartment is 75 m2 with the following layout: 3 bedrooms, living room, terrace with sea and island views, 2 bathrooms. Fourth floor: The penthouse has an area of 80 m2 with the following layout: 2 bedrooms, a living room combined with a kitchen, a terrace overlooking the sea and the island, 2 bathrooms. The apartments are fully furnished and equipped with air conditioning. The villa has three separate entrances. There is also a spacious terrace on the territory of the villa, sheltered from the sun by a vine. There is also a children's playground on the territory of the villa.
For sale a four–storey villa of 774 m2 on the first line, 10 meters from the sea overlooking the pearl of Montenegro - Sveti Stefan island. The land area is 582 m2. Building layout: Ground floor: A restaurant with a bar and a large kitchen, a living room with a dining area and access to a terrace overlooking the sea and the island of St. Stephen, a laundry room, a cellar, two technical rooms and staff rooms. Two single apartments of 22 m2 each with a separate entrance and the following layout: bedroom, bathroom and terrace with sea and garden views. Second floor: The apartment has an area of 225 m2 with the following layout: a living room with a fireplace and a dining area with access to a terrace of 30 m2 with a beautiful view of the sea and the island, a kitchen and a dining room, 4 bedrooms, 4 bathrooms, an office. Third floor: Apartments of 50 and 55 m2 with the same layout: a bedroom, a living room combined with a kitchen, a terrace overlooking the sea and the island, a bathroom. The apartment is 75 m2 with the following layout: 3 bedrooms, living room, terrace with sea and island views, 2 bathrooms. Fourth floor: The penthouse has an area of 80 m2 with the following layout: 2 bedrooms, a living room combined with a kitchen, a terrace overlooking the sea and the island, 2 bathrooms. The apartments are fully furnished and equipped with air conditioning. The villa has three separate entrances. There is also a spacious terrace on the territory of the villa, sheltered from the sun by a vine. There is also a children's playground on the territory of the villa.
Agency: ADRIONIKA CONSULTING





