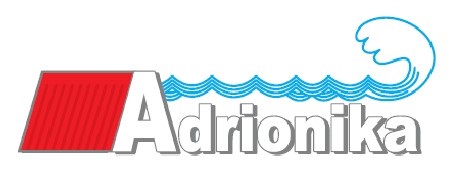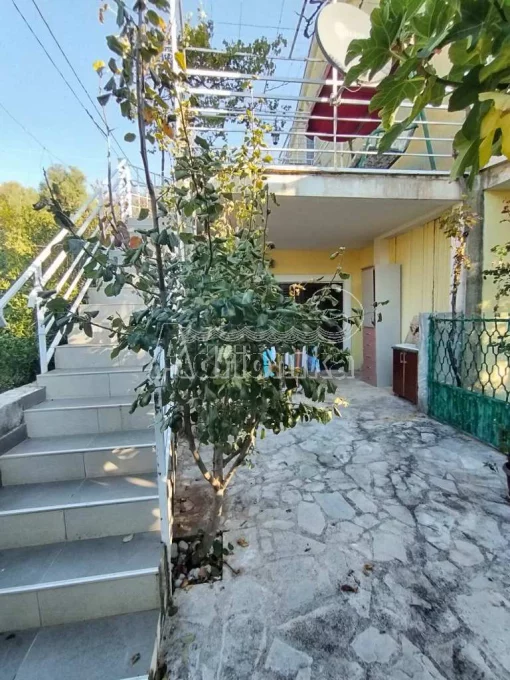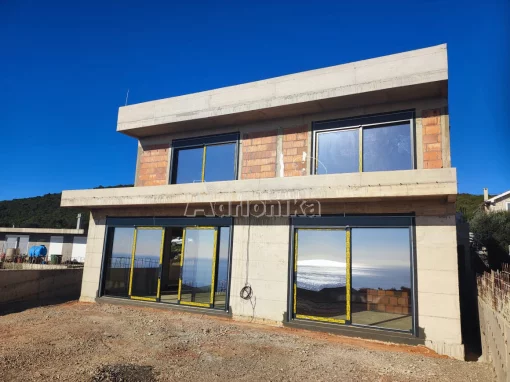Individual house Budva 19158
€750 000
ID 86078Uploaded 28.02.2025
Key features
Details
Property description
The object's code is 19158
For sale a new villa on a plot of 565 m2, which is located in the village of Tudorovici, near Sveti Stefan and Budva.
From the plot and from each room of the villa there is a direct view of the sea and the Montenegrin coast, and the surroundings guarantee a calm and relaxing atmosphere.The villa is located on three levels and has a total area of 304 m?.
The ground floor occupies 84 m? It consists of a large garage with automatic gates, storage rooms, a toilet and a room with a Jacuzzi and sauna. Internal stairs lead up to the ground floor, which is designed to create a sense of open space with sea views from every corner. It consists of a living room with a fireplace, a kitchen and a dining room, a toilet, a guest room with a separate bathroom.
On the ground floor there is a hallway and two more large bedrooms with private bathrooms and walk-in closets. Both bedrooms open onto a spacious balcony.
There is a 23-square-foot swimming pool in the courtyard, as well as an outdoor shower, barbecue and lawn. The plot is planted with decorative Mediterranean flowers and plants.The villa is built according to the highest construction standards using materials and plumbing from the most famous and reliable brands, and has all the permits.
For sale a new villa on a plot of 565 m2, which is located in the village of Tudorovici, near Sveti Stefan and Budva.
From the plot and from each room of the villa there is a direct view of the sea and the Montenegrin coast, and the surroundings guarantee a calm and relaxing atmosphere.The villa is located on three levels and has a total area of 304 m?.
The ground floor occupies 84 m? It consists of a large garage with automatic gates, storage rooms, a toilet and a room with a Jacuzzi and sauna. Internal stairs lead up to the ground floor, which is designed to create a sense of open space with sea views from every corner. It consists of a living room with a fireplace, a kitchen and a dining room, a toilet, a guest room with a separate bathroom.
On the ground floor there is a hallway and two more large bedrooms with private bathrooms and walk-in closets. Both bedrooms open onto a spacious balcony.
There is a 23-square-foot swimming pool in the courtyard, as well as an outdoor shower, barbecue and lawn. The plot is planted with decorative Mediterranean flowers and plants.The villa is built according to the highest construction standards using materials and plumbing from the most famous and reliable brands, and has all the permits.
Agency: ADRIONIKA CONSULTING










