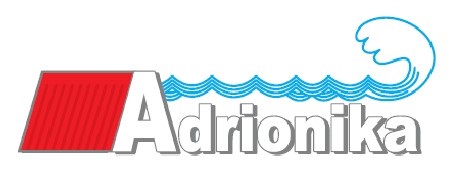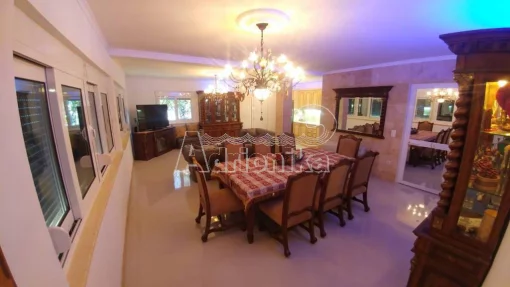Individual house of Dobra Voda 10604
€370 000
ID 85820Uploaded 24.02.2025
Key features
Details
Property description
The object's code is 10604
A charming house with a garden is located in the village of Dobra Voda.
The sea is 1.2 km away by road. A shop/cafe is 350m away.
There is a small garage on the ground floor of the house, which is suitable for motorcycles or bicycles. Entrance hall, living room with fireplace, spacious kitchen with dining area. Bedroom, bathroom, bathroom and of course a terrace. Electric underfloor heating is installed throughout the floor.
The second floor is reached by an internal staircase and an external staircase. Thus, a floor can be an independent residential unit.
On the second floor: three bedrooms, a small kitchen, a pantry, a bathroom, a bathroom and a spacious terrace.
An external staircase leads to the third floor. There is a spacious living room, a bedroom, a bathroom, a storage room, a kitchen and of course a terrace.
An electric underfloor heating is also installed on the third floor. And all rooms have air conditioners.
The house has an area without a garage and an additional terrace of 212m2 + a garage of 12m2 and an additional terrace of about 30m2. That is, the total area of the house is 254m2. Plot size 450m2
Water tank, septic tank, electricity.
A charming house with a garden is located in the village of Dobra Voda.
The sea is 1.2 km away by road. A shop/cafe is 350m away.
There is a small garage on the ground floor of the house, which is suitable for motorcycles or bicycles. Entrance hall, living room with fireplace, spacious kitchen with dining area. Bedroom, bathroom, bathroom and of course a terrace. Electric underfloor heating is installed throughout the floor.
The second floor is reached by an internal staircase and an external staircase. Thus, a floor can be an independent residential unit.
On the second floor: three bedrooms, a small kitchen, a pantry, a bathroom, a bathroom and a spacious terrace.
An external staircase leads to the third floor. There is a spacious living room, a bedroom, a bathroom, a storage room, a kitchen and of course a terrace.
An electric underfloor heating is also installed on the third floor. And all rooms have air conditioners.
The house has an area without a garage and an additional terrace of 212m2 + a garage of 12m2 and an additional terrace of about 30m2. That is, the total area of the house is 254m2. Plot size 450m2
Water tank, septic tank, electricity.
Agency: ADRIONIKA CONSULTING










