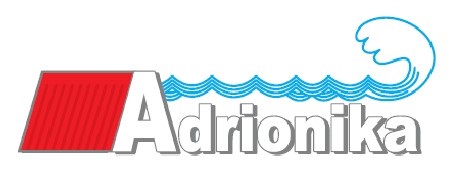Individual house Budva 12674
€2 700 000
ID 80354Uploaded 31.12.2024
Key features
8 bedrooms 834 sq.m / 3 237 €/sq.m
Details
Property description
The object's code is 12674
Your attention is drawn to a rare offer for Montenegro!
A complex of two villas with stunning sea views far from Budva. Stunning views of the Adriatic Sea, covering about 70 km towards Italy. No buildings in front of the villas, the land in front of the villas also belongs to the owner and is included in the price. The height above sea level is 105m. The nearest Yaz Beach is 2.5km away by car.
The total area of all the premises of the complex is 834m2, the land area is 1319 m2.
Villa 1 is 581 m2, 5 levels, 6 bedrooms, 3 living rooms, 4 bathrooms, a separate apartment for servants with kitchen and bathroom, 2 terraces, Chinese gazebo, sauna, fireplace, large Parking in front of the house, unique designer furniture and household items.Villa 2 - 253 m2, garage for 3 cars, parking, guest apartment with 2 bedrooms, glazed gazebo with expensive wooden furniture from China, Jacuzzi, modernly equipped gym.
Land plot of 1319 m2. on which an orchard is planted and installed ??irrigation system.
A detailed history of construction and supervision is recorded on the video archive (installation of electrical wiring, sewerage and water supply). A complete package of documents with permits. The complex was commissioned in 2017. The facility is maintained by a management company that managed the construction and continues to maintain the facility.
Documents without encumbrances.
For more information, please contact us.
Your attention is drawn to a rare offer for Montenegro!
A complex of two villas with stunning sea views far from Budva. Stunning views of the Adriatic Sea, covering about 70 km towards Italy. No buildings in front of the villas, the land in front of the villas also belongs to the owner and is included in the price. The height above sea level is 105m. The nearest Yaz Beach is 2.5km away by car.
The total area of all the premises of the complex is 834m2, the land area is 1319 m2.
Villa 1 is 581 m2, 5 levels, 6 bedrooms, 3 living rooms, 4 bathrooms, a separate apartment for servants with kitchen and bathroom, 2 terraces, Chinese gazebo, sauna, fireplace, large Parking in front of the house, unique designer furniture and household items.Villa 2 - 253 m2, garage for 3 cars, parking, guest apartment with 2 bedrooms, glazed gazebo with expensive wooden furniture from China, Jacuzzi, modernly equipped gym.
Land plot of 1319 m2. on which an orchard is planted and installed ??irrigation system.
A detailed history of construction and supervision is recorded on the video archive (installation of electrical wiring, sewerage and water supply). A complete package of documents with permits. The complex was commissioned in 2017. The facility is maintained by a management company that managed the construction and continues to maintain the facility.
Documents without encumbrances.
For more information, please contact us.
Agency: ADRIONIKA CONSULTING






