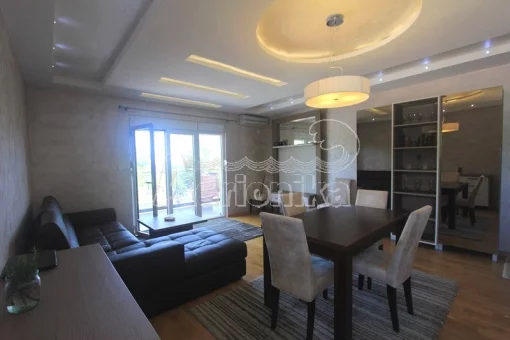Villa Vela with beautiful sea view in Kotor
€2 000 000
ID 80317Uploaded 30.12.2024
Key features
4 bedrooms 456 sq.m / 4 386 €/sq.m 605 sq.m / 3 306 €/sq.m
Details
Property description
An exceptional Mediterranean sanctuary villa with panoramic sea and mountain views across the Bay of Kotor. Total building area: 456 m2. Net internal area: 349 m2. Total size of the plot: 2381 m2 (plus 145 m2 share of access road and guest parking). Bedrooms: 4. Bathrooms (+toilet): 4 (+2 toilets). Swimming pool: 8 x 4.5 m2. An exceptional house. Villa Vela, which can be reached via a private, guarded road, is a spacious, modern house with 4 bedrooms, luxurious interiors, an infinity pool and a garage for two cars. Premium kitchens (Nobilia/Bosch) and plumbing (V&B, Catalano, HansG), ceramics and flooring (Florim, Porcelanosa and natural stone) are used in everything. Living areas and bathrooms are equipped with underfloor heating, built-in air conditioning and ventilation in the ceilings. Located in a quiet, picturesque corner of the UNESCO-protected Bay of Kotor, this secluded villa is an ideal retreat with spectacular sea views, surrounded by mountains and extensive Mediterranean gardens. The villa's design is elegant, with clean lines and open, spacious interiors. Mediterranean limestone walls and distinctive sloping terracotta roof tiles hover above floor-to-ceiling glass windows to make the most of the natural light and offer unobstructed, impressive views of the bay towards Kotor's Old Town and the mountains beyond. Villa Vela offers the perfect combination of peaceful seclusion, while being in close proximity to the local marina on the waterfront and a short drive from the historic walled city of Kotor, the luxurious yacht haven of Porto Montenegro and the international airport of Tivat. The layout of the villa. 1st floor: glass entrance with reception desk in the center. To the right is a living room with a high ceiling, a wood—burning stove and kitchen areas with panoramic views of the bay, and a guest toilet. On the left is a large master bedroom and a bathroom with access to the terrace and pool. 2nd floor: large double room and two standard bedrooms, all with en-suite bathrooms, outdoor terrace and access to fenced patios and mountain wild gardens. Ground floor: large garage for two cars, gym, toilet, laundry/utility room, storage room and technical rooms (central control panel and air conditioning, video surveillance, video intercom, fire alarm and security, WIFI). Outside: infinity pool and shower, terraces, limestone-paved terraces and barbecue, extensive wild garden areas. The distance to the Old Town of Kotor is 4 km. The distance to the airport of Tivat is 11 km.
Agency: Mercury Group Ltd










