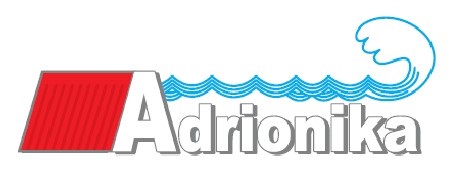Villa in Sveti Lovreche, for sale
Key features
Details
Property description
Istra, Sveti Lovrech is a modern one–storey villa in a quiet location, about 2 km from the sea!
We are very proud to present this exceptional, newly built one-storey villa, elegantly located on the outskirts of a charming village, just a three-minute drive from the main amenities. This villa, a testament to the highest craftsmanship, harmoniously combines traditional aesthetics with the modern comforts of modern life. Visitors will be fascinated not only by the high standards of construction, but also by the masterful integration of the interior spaces with the exterior, all while enjoying the views of unspoilt nature and slightly undulating terrain.
Currently, the villa is in the final stage of construction, expected completion is the end of September 2024, check—in is October of the same year. Take advantage of this opportunity to become the owner of a residence of the highest quality, which promises to meet all your expectations.
DESCRIPTION OF THE VILLA: Occupying 110 square meters of living space (not counting terraces), this villa has been carefully designed so that each room fulfills its direct purpose precisely and elegantly.
Upon entering, you will find yourself in the foyer, which thoughtfully provides a place for a wardrobe. This entrance then leads to an open-plan living room characterized by its expansive and free-form design. Here you can enjoy a spacious living room, ideal for family movie nights, which seamlessly transitions into a dining room capable of accommodating the whole family. Next to the dining room there is a kitchen with an island — perfect for cooking your favorite culinary delights.
The living area is decorated with luxurious sliding glass doors that easily connect the interior of the villa with its carefully landscaped exterior space. These doors also provide a generous influx of natural light, contributing to an atmosphere of exquisite luxury and warmth.
Next to the living area there is a utility room, which can also be used as an additional storage space.
A corridor separates three spacious bedrooms, two of which have access to a secluded rear terrace and garden, and the third, the master bedroom, boasts its own bathroom. An additional bathroom serves the two remaining bedrooms and serves as a guest toilet.
DESCRIPTION OF THE GARDEN: The villa has access to a spacious 32 square meter terrace with a 30 square meter swimming pool, all facilitated by the previously mentioned sliding glass doors. This terrace is an ideal place for relaxation and social gatherings during the warmer months and offers future owners ample opportunities to adapt the space to their needs.
The terrace leads to the remaining 911 sq.m. garden behind the villa, where it is planned to install a summer kitchen with its own external toilet.The necessary infrastructure (electricity, water and drainage) has already been prepared, the foundation has been laid. Given the extensive 911 square meter garden, there is ample space for further additions, such as a custom-designed garden. The villa and its territory offer an unobstructed view of the lush greenery and gently sloping landscape.
In front of the villa there is parking for 3-4 cars, which can be covered at the request of future owners. Access to the property is via an asphalt road through electric and sliding gates.
ADDITIONAL INFORMATION: This top-level villa, built in 2024, is ideally located just three minutes by car from the main amenities. It stands among a cluster of modern family villas, providing maximum peace and privacy.
- The property is clean and free from encumbrances.
- Expected completion: end of September 2024.
- The villa is equipped with air conditioning in every room, a heat pump, underfloor heating throughout the house and a chimney for the possible installation of a fireplace, a pellet stove or a wood-burning stove.
- High-quality joinery and facade insulation with a thickness of 10 cm are installed.
DESCRIPTION OF THE LOCATION:The location of the villa is ideal for both year-round living and for the development of tourist investments with guaranteed profit. Numerous shops, restaurants, taverns and other necessary amenities are just three minutes away by car. In addition, the famous town of Porec, with its pristine beaches and diverse attractions, is just an 18-minute drive from the villa.
The villa has good road connections, the distances to key locations are as follows:
- Distance: 14 km
- Sveti Lovrech: 2 km
- Vrsar: 11 km
- Rovinj: 21 km
- Istrian Ypsilon (motorway): 2 km
We are sure that this villa will charm you with its unique character and the authentic feeling of a luxurious family home. It represents an excellent opportunity for those who are looking for a special investment in tourism with a reliable return on investment. For further inquiries or to arrange a viewing of this magnificent property, please do not hesitate to contact us.
Agency: ADRIONIKA CONSULTING










