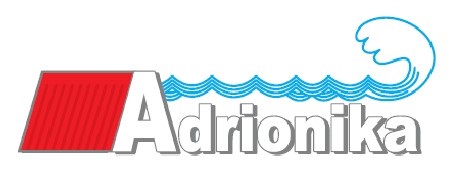Individual house Budva C-4928
€225 000
ID 77608Uploaded 18.12.2024
Key features
4 bedrooms 210 sq.m / 1 071 €/sq.m
Details
Property description
The object code is C-4928
A plot with a three-storey house is for sale, located 2500 m from Yaz beach and about 3000 m from Budva in the suburb of Prievor. The area of the house is about 210 m2, and the plot on which the building is located is 456 m2.The location of the site is specific, as it is located on a hill, which determines the appearance of the yard. The courtyard has a cascading view, so that each floor of the house is also a courtyard.On the ground floor there is a garage with a height of 4 meters. A staircase leads through the garage to the 2nd floor.On the second floor there is a living room combined with a kitchen and a dining room, a bedroom, a bathroom and a terrace with a 4x2 swimming pool. It is also possible to exit the living room to another part of the courtyard. An internal staircase leads to the third floor, and according to the project there are 3 bedrooms, a bathroom, a place for a large built-in pantry and a spacious terrace.There is a parking space for 2 cars on the upper side of the street.The object is unfinished, so it leaves the opportunity for the future owner to equip it at will.
A plot with a three-storey house is for sale, located 2500 m from Yaz beach and about 3000 m from Budva in the suburb of Prievor. The area of the house is about 210 m2, and the plot on which the building is located is 456 m2.The location of the site is specific, as it is located on a hill, which determines the appearance of the yard. The courtyard has a cascading view, so that each floor of the house is also a courtyard.On the ground floor there is a garage with a height of 4 meters. A staircase leads through the garage to the 2nd floor.On the second floor there is a living room combined with a kitchen and a dining room, a bedroom, a bathroom and a terrace with a 4x2 swimming pool. It is also possible to exit the living room to another part of the courtyard. An internal staircase leads to the third floor, and according to the project there are 3 bedrooms, a bathroom, a place for a large built-in pantry and a spacious terrace.There is a parking space for 2 cars on the upper side of the street.The object is unfinished, so it leaves the opportunity for the future owner to equip it at will.
Agency: ADRIONIKA CONSULTING










