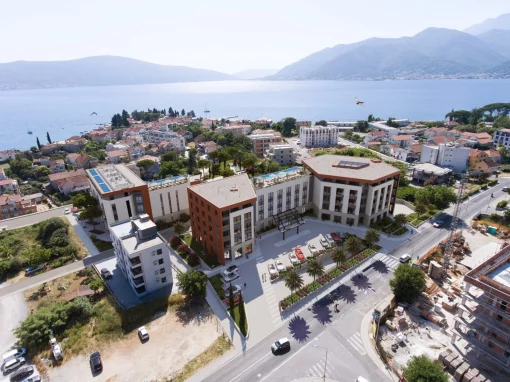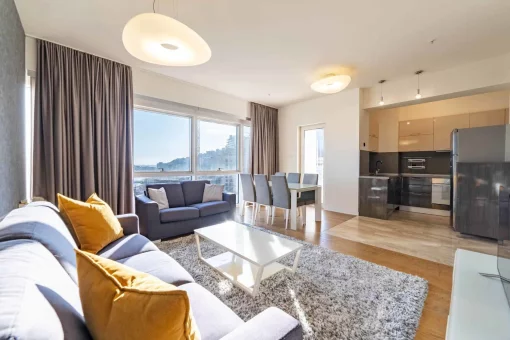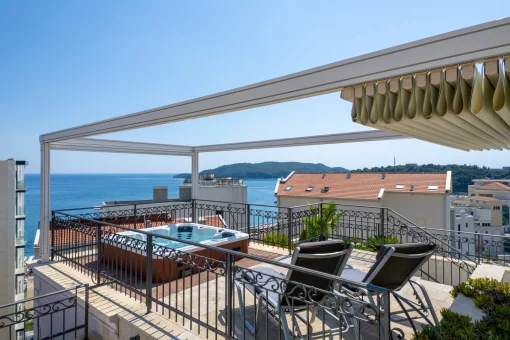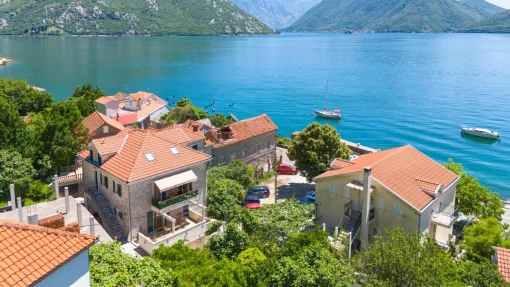This Property is not advertised at the moment
The project of a villa with a swimming pool on a large plot in Lustica
€360 000
ID 72291
Uploaded 07.11.2024
Key features
3 bedrooms
270 sq.m
/ 1 333 €/sq.m
1 765 sq.m
/ 204 €/sq.m
Details
Property description
The construction site has a rather sharp relief, located up from the road. This dictates certain spatial planning solutions and thanks to such conditions, the villa seems to hover over the slope.
The maximum permitted use of the plot allows you to build a villa of 270 sq.m., a plot of land with an area of 1765 sq.m., on the Lustica peninsula with stunning views of the entrance to the Bay of Kotor 800 meters from the sea with a unique project in the best traditions of Balkan architecture with motifs of Yugoslav modernism. The project (an ideological solution according to the norms of Montenegro) can be finalized or reworked in accordance with the wishes of the customer and agreed upon in local government agencies. The company is ready to organize the development of working documentation (Main project) and construction of the facility, including interior solutions and equipment.
The project and implementation are carried out taking into account local seismic requirements. Concrete frame.
The decoration is mainly made of natural materials (natural stone, wood) or high-quality modern finishing materials. Special attention will be paid to engineering systems: duplication of systems in case of emergency shutdown of the central supply, modern energy sources – solar panels, security systems.
Modern exterior and interior design combines competent finishing with the right planning solutions, comfort and high reliability. The symbiosis of design and architecture, from the very beginning of the design, harmoniously fits the villa into the surrounding space, as if it was created by nature itself, and also allows you to completely, with a sense of natural lightness and comfort, dissolve inside the villa.
Supermarkets (products) IDEA – 2 km, VOLI – 5 km, medical center, hospital, dental clinics, kindergartens, schools, shopping malls - 10 – 15 km.
Location: Lustica, Zabrze
Villa area: 270 m2
Land area: 1765 m2
Number of bedrooms: 3
Number of bathrooms: 5
The maximum permitted use of the plot allows you to build a villa of 270 sq.m., a plot of land with an area of 1765 sq.m., on the Lustica peninsula with stunning views of the entrance to the Bay of Kotor 800 meters from the sea with a unique project in the best traditions of Balkan architecture with motifs of Yugoslav modernism. The project (an ideological solution according to the norms of Montenegro) can be finalized or reworked in accordance with the wishes of the customer and agreed upon in local government agencies. The company is ready to organize the development of working documentation (Main project) and construction of the facility, including interior solutions and equipment.
The project and implementation are carried out taking into account local seismic requirements. Concrete frame.
The decoration is mainly made of natural materials (natural stone, wood) or high-quality modern finishing materials. Special attention will be paid to engineering systems: duplication of systems in case of emergency shutdown of the central supply, modern energy sources – solar panels, security systems.
Modern exterior and interior design combines competent finishing with the right planning solutions, comfort and high reliability. The symbiosis of design and architecture, from the very beginning of the design, harmoniously fits the villa into the surrounding space, as if it was created by nature itself, and also allows you to completely, with a sense of natural lightness and comfort, dissolve inside the villa.
Supermarkets (products) IDEA – 2 km, VOLI – 5 km, medical center, hospital, dental clinics, kindergartens, schools, shopping malls - 10 – 15 km.
Location: Lustica, Zabrze
Villa area: 270 m2
Land area: 1765 m2
Number of bedrooms: 3
Number of bathrooms: 5






