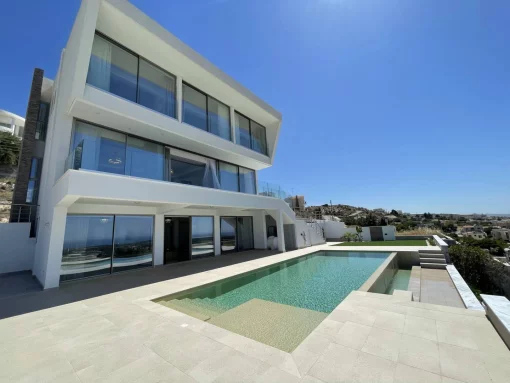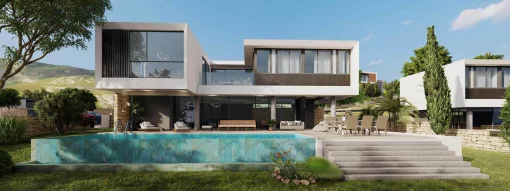Unique 4 Bedroom Family Home with Spectacular Coastal Views
Key features
Details
Property description
This unique 4 bedroom detached residence (+with additional rooms) is situated on a spacious 1964 sqm plot in a quiet and picturesque hillside setting within the established award winning community of Kamares Village.
Nearby is a clubhouse with restaurant facilities, swimming pool, tennis courts and adjacent Medical Centre & Paphos Town, the International School of Paphos are only a 10 minute drive away.
The design of this beautiful home is completely unique and highly suited for a family who enjoys spending quality time together in a beautifully tranquil setting, whilst valuing individual privacy and space when needed.
It’s full of charm and character with many interesting features and being elevated above the coastline, the property benefits from spectacular panoramic sea and rural views.
The accommodation comprises-
Sunken lounge:
-Underfloor heating
-Floor to ceiling height picture windows
-Direct access via sliding patio doors to both a sunny side terrace & balcony with sea views
Formal Dining Room :
-Underfloor heating
-Decorative archways leading through to kitchen and hallway
-High ceiling
-Sliding patio doors out to shaded terrace
-Wood finish French doors opening out to circular balcony with panoramic views
Kitchen & Breakfast Room:
-Underfloor heating
-Light wood finish fitted wall and base units
-Granite worktops
-Kitchen island with built-in wine rack & storage cupboards beneath
-Quality appliances including built-in oven & microwave, cooker hood, ceramic hob, integrated dishwasher & fridge/freezer
-Doorway through to utility room housing washing machine & tumble dryer with built-in storage cupboards
-Decorative archways leading through to dining room & hallway
-Direct access to outdoor leisure space
Three Double Size Bedrooms
-All bedrooms feature fitted wardrobes and en-suite facilities
-Bedrooms 1 & 2 have direct access via sliding patio doors to private verandas
Guest WC
Master Bedroom:
-Occupying top floor
-Fitted wardrobes
-Sliding patio doors opening out to private covered balcony
-En-suite bathroom with walk-in shower and separate bath
-Picture window
-Vanity unit
Lower Level Study
-Underfloor heating
-Circular shaped
-French doors opening out to swimming pool area and outdoor leisure space
Outdoor Leisure:
-Impressive tiled infinity style swimming pool with Ozonate, Roman steps and sunbathing terrace
-BBQ Area with outdoor kitchen
-Poolside shower room & WC
-Extensive mature landscaped gardens offering a variety of seating areas
-Stream with water feature & pond containing koi carp
General:
-Central heating (gas)
-Double glazed windows
-Pressurized water system
-Water softener
-Additional storage rooms internally & externally
-Pool pump room
-Boiler room with storage space
-Pool pump-room with storage, fridge/freezer & water softener
-Double Garage with electric door and gated driveway with parking for several cars
-Full Title Deeds
-Security alarm fitted
-Graphiata external wall finish
-An inventory of furniture can be included if required
Agency: Bettabilt Homes Ltd










