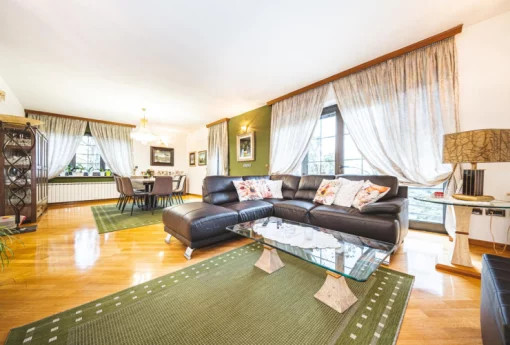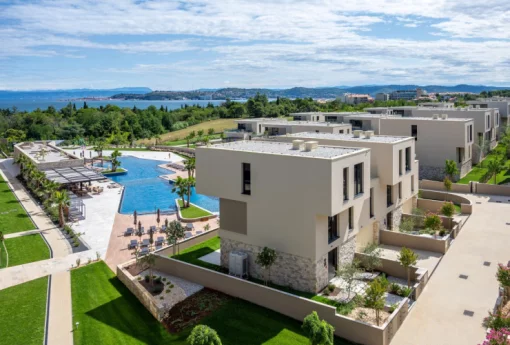Zagreb, Maksimir, family house with a pool of 480 m2
Key features
Details
Property description
The ground floor consists of a sauna area, a gym and an indoor swimming pool, on the ground floor there is an entrance hall, as well as a separate residential complex consisting of a living room with a kitchen and dining room, a bedroom, a bathroom and a bathroom. covered terrace on the 1st and 2nd floors. A two-storey apartment consisting of a living room with a kitchen and dining room, a pantry, a guest toilet and an outdoor terrace with barbecue on the 1st floor, an entrance hall, two bedrooms with a bathroom and an entrance hall. the master bedroom has a bathroom.
Excellent layout, the floors are separated by an internal staircase, the possibility of using two independent apartments. Central gas heating, possibility of heating by a fireplace in a two-storey apartment.
Garage for two cars, parking in the yard for several cars. There is a beautiful landscaped garden behind the house.
It is located in close proximity to a school, kindergarten, public transport stop, shop, market, restaurant and all necessary facilities for life.
Other information on request.
Agency: Mercury Group Ltd










