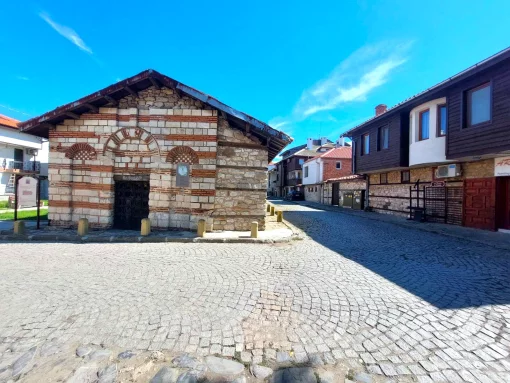Complex of houses Eco Village - Saint Vlas
Key features
Details
Property description
The complex will consist of: • One- and two-apartment residential buildings (twin houses) and linear buildings. • Aparthotel and chapel that do not block the sea view from other houses. • Two tennis courts and a swimming pool. Panoramic views and maximum preservation of the environment are ensured by the use of a communication system with a meander structure. The architectural concept is one of the important components aimed at creating a romantic appearance of the entire complex. A network of paths, illuminated by lanterns and covered with stone, provides panoramic views of both the sea and the forest from all levels of each house. The residential complex will be built in three stages: the construction of residential buildings, an aparthotel, a community center with an abundance of green spaces and internal paths. The construction of a variety of public spaces will be provided to help meet the needs of the complex and encourage active communication. The houses are sold turnkey, unfurnished. Construction stages - Stage I: Eastern residential group Consists of 36 houses (30 single-family and 6 twins) Internal network of paths. Sidewalks, paths, parking lots with reinforced decking. -II stage: Western residential group Consists of 29 houses (21 single-family houses and 8 twin houses) Internal network of paths. Sidewalks, paths, parking lots with reinforced decking. Area. Stage III: Aparthotels 2 hotels with 199 beds each, including for guests of the complex. Internal track network. Sidewalks, paths, parking lots with reinforced decking. Stage IV: Southern residential group Consists of 44 linear buildings and a three-section residential building. Internal track network. Construction Timeline Approximate completion date for phase 1: 2022. The first 8 houses will be ready earlier. Payment scheme Standard: 30%+30%+20%+10%+10%. Individual payment plans are also possible.
Agency: Bulgarian Riviera










