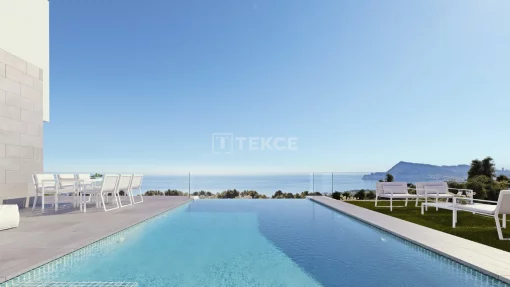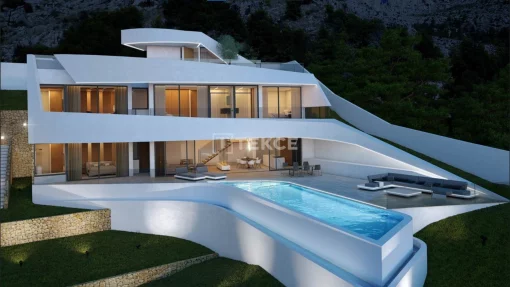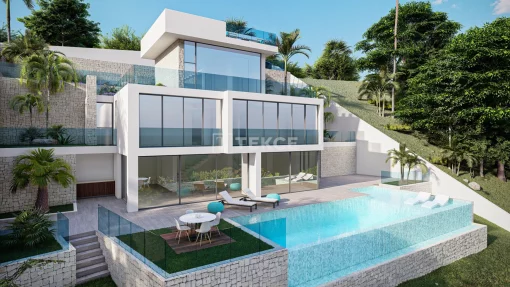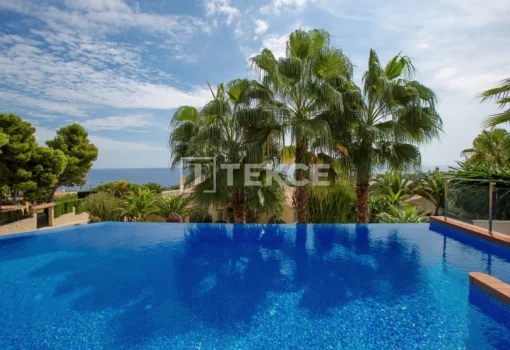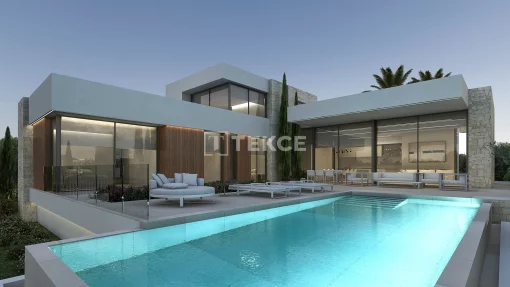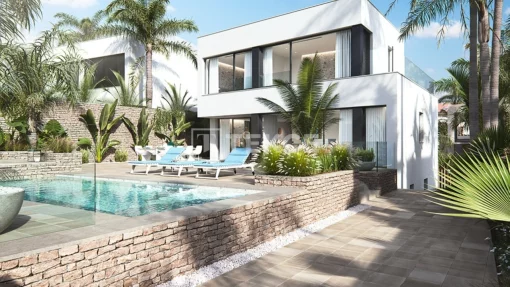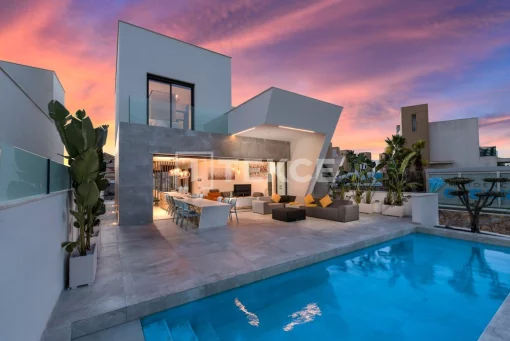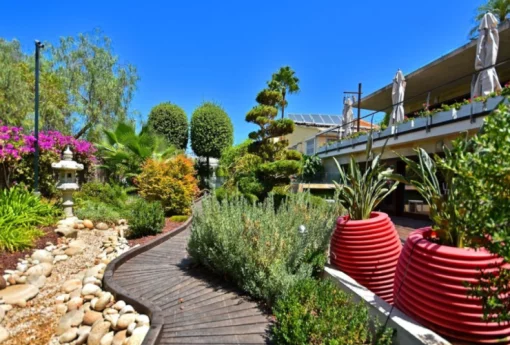Luxury detached house with spectacular views of Barcelona
Key features
Details
Property description
This magnificent house with a rationalistic facade, built in 1996 as part of a complex of three separate houses designed for a large family of one of the most prominent figures of Catalan culture of the late 20th century, combines warmth, iridescent light and large spaces. around an aesthetic offering of outstanding character, in which priority is given to family life and small great moments, consisting of long impromptu dinners in the kitchen, Christmas dinners and long summer days. Its area of 670 m², built on a plot of 790 m² facing southeast, is located on four floors connected to each other by an internal staircase or elevator. Its location and orientation allow you to enjoy natural light and sunshine throughout the day, as well as spectacular panoramic views of the sea and the city of Barcelona. In total, it has six bedrooms with corresponding bathrooms, as well as two living rooms, a gym, a large kitchen, several outdoor recreation areas and two verandas. On the upper floor there is a large master bedroom with its own dressing room, private bathroom and direct and separate access to a terrace of 70 m with a solarium. The garage is designed for three cars, as well as four additional covered outdoor parking spaces. The entire property is surrounded by lush vegetation, which ensures complete privacy to the entire complex. Very good transport links, and also close to the center of Sant Just Desvernes, the Hospital of Sant Joan de Deu and some of the best private and international schools in the area.
Agency: Mercury Group Ltd


