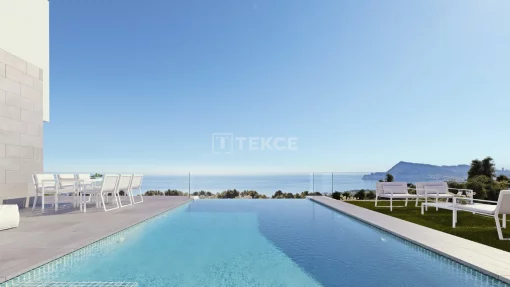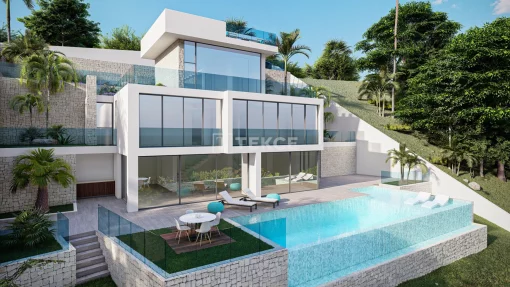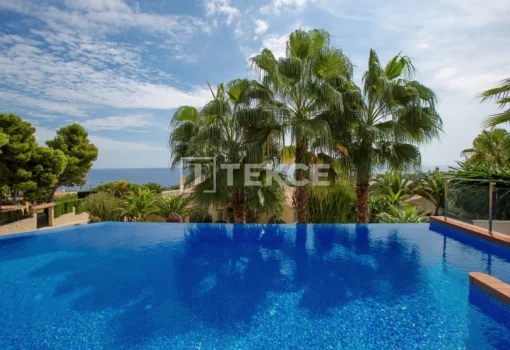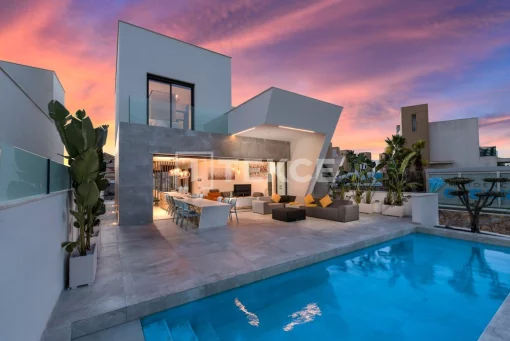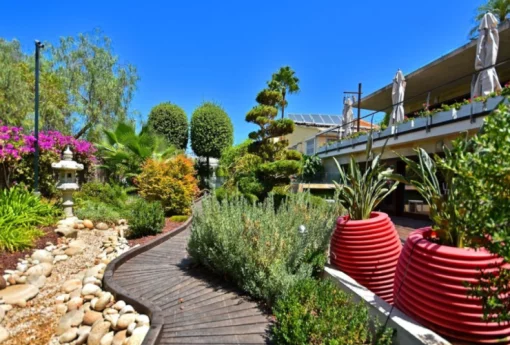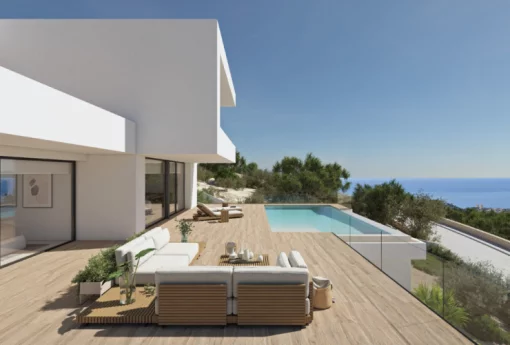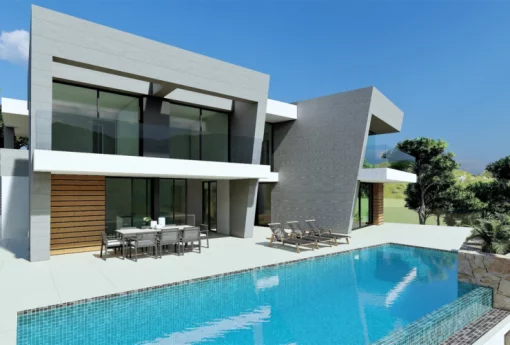Detached Luxury Villa Inside a Prestigious Resort in San Mig
Key features
Details
Property description
Opulent villas grace the grounds of Las Colinas Golf Resort in Orihuela Costa, Alicante, Spain. Renowned for its top-tier golf amenities, opulent residences, and picturesque setting, this destination boasts diverse facilities like golf courses, dining spots, a beach club, and various sports options. For enthusiasts of golf, outdoor pursuits, and an extravagant resort lifestyle, Las Colinas is ideal to buy villa in San Miguel, Alicante. It emerges as an impeccable choice, offering a serene and refined living ambiance.
These lavish dwellings enjoy an enviable spot within an esteemed Alicante golf retreat, ensuring tranquility and an advantageous locale. The luxurious villa available in San Miguel de Salinas holds a strategic position, just a brief 10-minute drive from the esteemed La Zenia Boulevard Shopping Center, 21 minutes from the beloved La Zenia beach, 23 minutes from Torrevieja Hospital, 45 minutes from Murcia Airport, and 50 minutes from Alicante Airport.
On the spacious 1254 sqm plot, you have a covered off-street parking area and a large private pool with a sizable sun terrace.
The subterranean level encapsulates diverse functional spaces, featuring a sheltered parking spot for two vehicles, a technical room for building installations, a sizable secure area adaptable to the buyer's preferences, and a dedicated laundry space. Accessible via a spiral staircase or a direct elevator connection to either the living or bedroom zones.
The ground floor, of the residence showcases a capacious living area intricately designed with the spiral staircase and elevator seamlessly integrated. The kitchen, partially autonomous, links to the living space through a breakfast bar and includes a separate pantry. Additionally, a guest WC is available. Expansive sliding windows establish a connection between the living room and the pool terrace, complemented by adjustable dividers that offer myriad configurations for indoor-outdoor living experiences. The terrace presents covered and open sections for varied usage.
Ascending to the upper level reveals three bedrooms alongside a reading room/home office. Each bedroom is equipped with its own en-suite bathroom, with the master suite boasting two bathrooms. The innovative 45-degree layout affords rooms dual outlooks through two substantial gaps, granting each space two orientations. The facade incorporates sliding joinery and light control panels, allowing for the manipulation of ambiance by either blocking out external light entirely or exposing 50% of its surface area to the surrounding natural environment.
Agency: TEKCE



