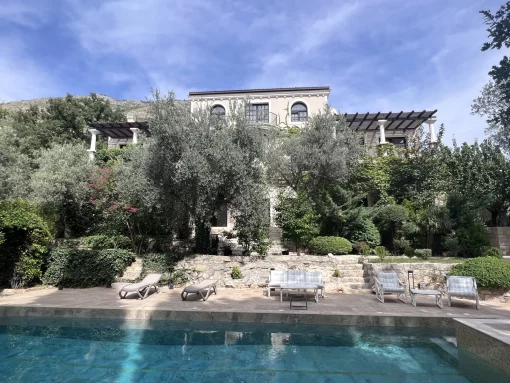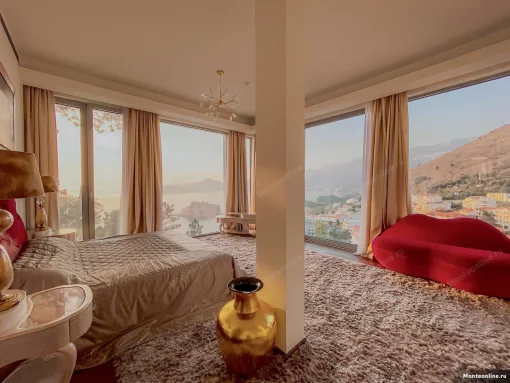Exclusive Villa with the most Beautiful View of Sveti Stefan
€3 500 000
ID 88944
Uploaded 04.04.2025
Key features
5 bedrooms
5 bathrooms
20 m
to sea
30 km to airport
559 sq.m
/ 6 261 €/sq.m
Details
Property description
Exclusive villa "DELMAR" for sale, located on the edge of a pine-covered, rocky ridge overlooking perhaps the most famous and most beautiful place in Montenegro: the island and town of Sveti Stefan. From all floors of the villa there is a stunning view of Sveti Stefan, the city of Budva and its bay, as well as the mountains of the Budva Riviera that surround Budva.
The combination of such views and walking distance to the sea, with the Budva-Bar highway about a hundred meters away, makes this place a unique offer for Montenegro.
The villa is located on a slope so that it has two floors, an exit on the south side and three floors on the north side - on the cliff on the side of St. Stefan, and also a flat, panoramic roof.
This luxurious villa has three floors and is located on a plot of 600 m2. The total gross area of the villa is 998 m2, 559 m2 of living space with a spacious yard, waterfall.
It has a swimming pool with a relaxation area, a wine cellar, technical rooms and a garage for 2 cars.
On the ground floor there is an entrance hall with a staircase and elevator, a bedroom with a bathroom and a wardrobe, a relaxation room, a SPA with a shower cabin, a hammam and a sauna and a toilet, a cinema, a wine store and a staff apartment. Laundry, storage.
On the first floor there are: kitchen, dining room, living room, terrace, bedroom with bathroom, winter garden with movable roof. There is also a garage for two cars on this level.
Next to the house there is an infinity pool of 42 m2, with a stream, a waterfall and a hydromassage.
On the last floor there are: hallway with stairs and elevator, three bedrooms. Each bedroom has its own bathroom and wardrobe.
The master bedroom has a wood burning fireplace.
There is a rest area on the roof: a solarium with a shower.
The villa is fully furnished and equipped with exclusive designer furniture and decor.
Applied materials: - Monolithic seismic-resistant steel concrete frame, double-layer waterproofing, protected by concrete blocks, thermal insulation. - Facades: natural Montenegrin stone of various finishes (stucco, polished, with schools, with decorative profiles "grooves") on the walls of the building and the fence of the plot.
External and internal walls of the building - concrete and hollow ceramic blocks - Internal and external doors raised 2.5 meters in size with epoxy matte enamel coating from the Italian company OREDO VERONA.
Taking into account the location of the building, panoramic windows (height from 3.0 to 3.4 meters) were used. Low-emission energy-saving glass manufactured by GLAVERBEL, Czech Republic, 8 mm thick, was also used. The high-quality aluminum profile ALUMIL S-700 Greece is special in that it is used for particularly high sliding windows and has no lower floor threshold. Mechanisms for fixing and blocking window frames, handles made of stainless steel GU Germany were used.
More information on request.
The combination of such views and walking distance to the sea, with the Budva-Bar highway about a hundred meters away, makes this place a unique offer for Montenegro.
The villa is located on a slope so that it has two floors, an exit on the south side and three floors on the north side - on the cliff on the side of St. Stefan, and also a flat, panoramic roof.
This luxurious villa has three floors and is located on a plot of 600 m2. The total gross area of the villa is 998 m2, 559 m2 of living space with a spacious yard, waterfall.
It has a swimming pool with a relaxation area, a wine cellar, technical rooms and a garage for 2 cars.
On the ground floor there is an entrance hall with a staircase and elevator, a bedroom with a bathroom and a wardrobe, a relaxation room, a SPA with a shower cabin, a hammam and a sauna and a toilet, a cinema, a wine store and a staff apartment. Laundry, storage.
On the first floor there are: kitchen, dining room, living room, terrace, bedroom with bathroom, winter garden with movable roof. There is also a garage for two cars on this level.
Next to the house there is an infinity pool of 42 m2, with a stream, a waterfall and a hydromassage.
On the last floor there are: hallway with stairs and elevator, three bedrooms. Each bedroom has its own bathroom and wardrobe.
The master bedroom has a wood burning fireplace.
There is a rest area on the roof: a solarium with a shower.
The villa is fully furnished and equipped with exclusive designer furniture and decor.
Applied materials: - Monolithic seismic-resistant steel concrete frame, double-layer waterproofing, protected by concrete blocks, thermal insulation. - Facades: natural Montenegrin stone of various finishes (stucco, polished, with schools, with decorative profiles "grooves") on the walls of the building and the fence of the plot.
External and internal walls of the building - concrete and hollow ceramic blocks - Internal and external doors raised 2.5 meters in size with epoxy matte enamel coating from the Italian company OREDO VERONA.
Taking into account the location of the building, panoramic windows (height from 3.0 to 3.4 meters) were used. Low-emission energy-saving glass manufactured by GLAVERBEL, Czech Republic, 8 mm thick, was also used. The high-quality aluminum profile ALUMIL S-700 Greece is special in that it is used for particularly high sliding windows and has no lower floor threshold. Mechanisms for fixing and blocking window frames, handles made of stainless steel GU Germany were used.
More information on request.




