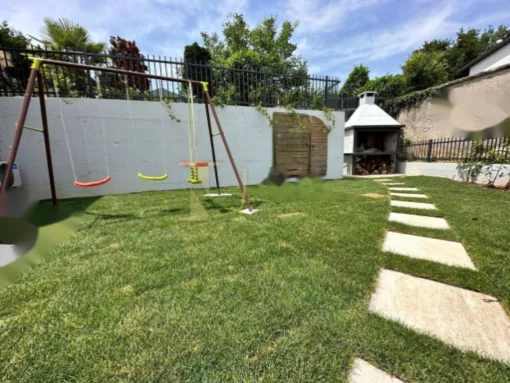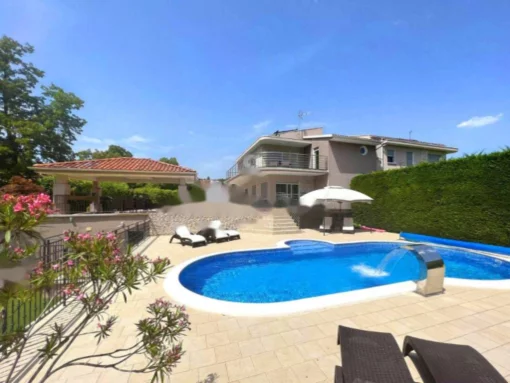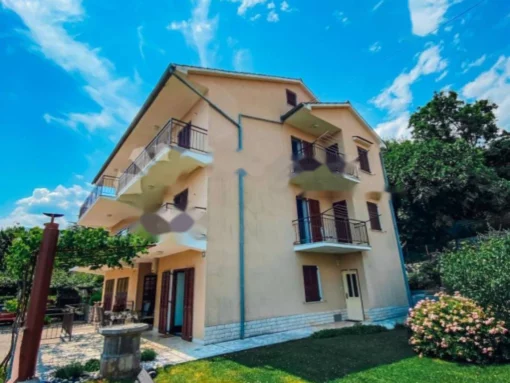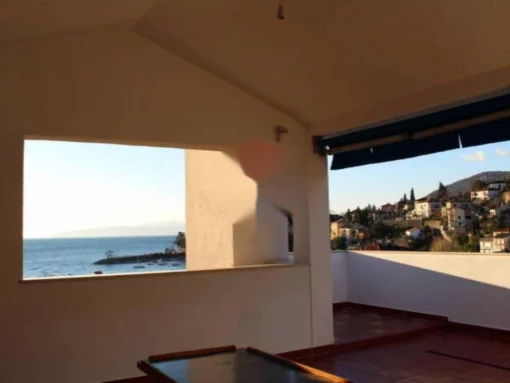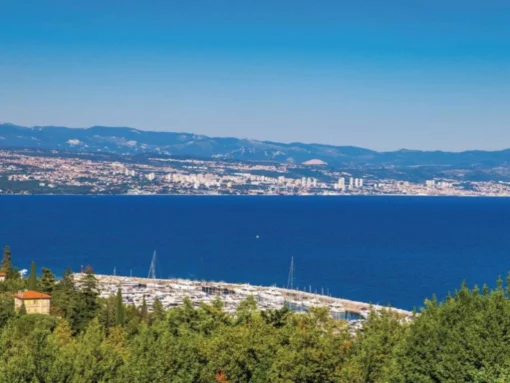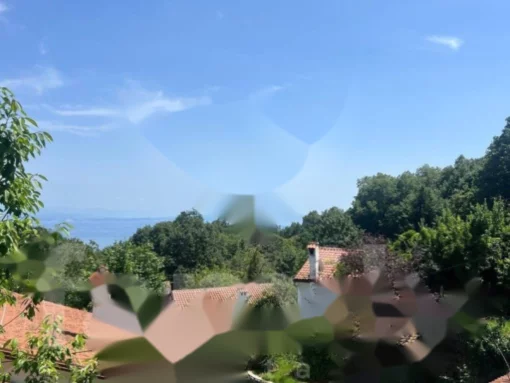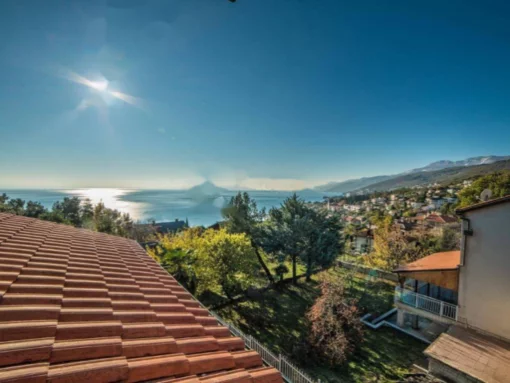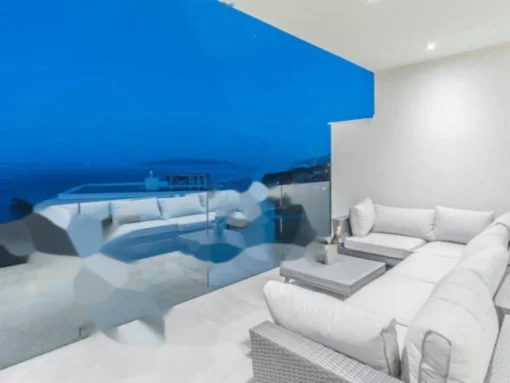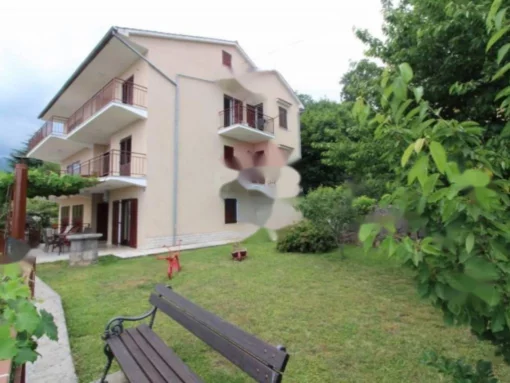Zagreb Mlinovi luxury house in a green oasis NEW BUILDING
Key features
Details
Property description
Excellent layout, divided into three floors, with a total enclosed area of about 208 m2 with a garden of 133 m2. On the ground floor there is a garage for two cars and a large storage room with a total area of 50 m2. The living area on the ground floor of 88 m2 includes an entrance hall, a guest toilet, a dressing room, a large kitchen, a dining room and a living room with access to the garden, and on the second floor of 70 m2 there is a sleeping area with a master bedroom and a separate bathroom, 2 more children's bedrooms and a bathroom and a laundry room.
Construction technologies and equipment in accordance with the highest professional standards, the most important of which are:
Insulation of the foundation, basement and garage (Xypex, waterproof concrete)
- Premium quality aluminum windows, OTIIMA and Sch"uco
- Ventilated facade throughout the house
- Ceiling cooling system, latest generation of cooling systems
- Smart home solution
- Imitation of natural stone on the walls
- Ceiling height 310 cm.
- Water softener filter
- Underfloor heating system and heat pump
- The house is designed with an A+ energy certificate in mind.
Construction started on 01/2025, planned completion on 05/2026. The indicated price includes VAT, and at this stage it is possible to make certain changes to the layout and equipment of the project.
Exceptional residential location surrounded by embassies. Shops, cafes, a school and kindergarten, as well as public transport on the main road in the immediate vicinity.
All other technical specifications are available on request. The agency's recommendation.

