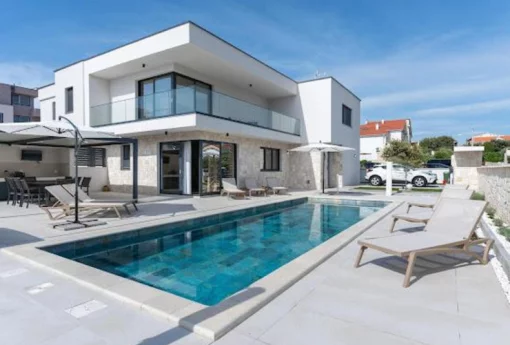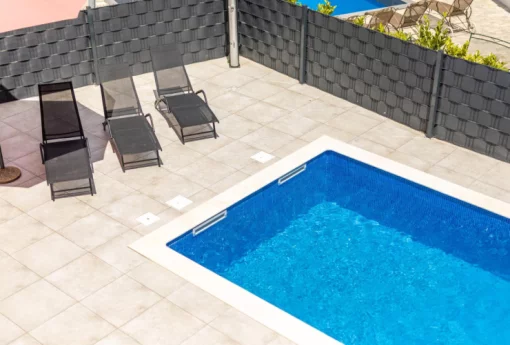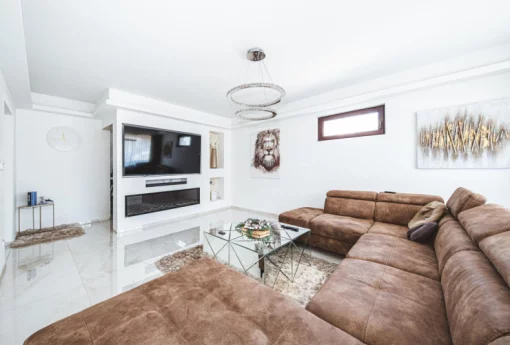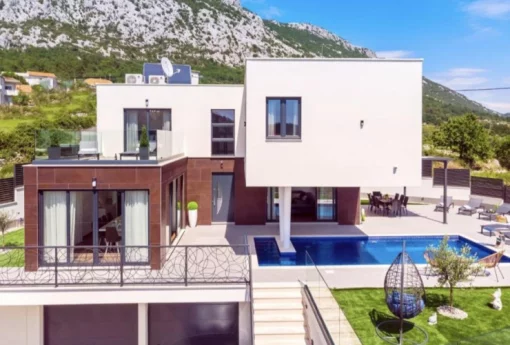Istria, Svetvinchenat district, unique stone house
Key features
Details
Property description
Istria, near Svetvinchenat, stone two-storey house with a swimming pool on a spacious plot of 5237 m2.
The house has the shape of the letter "T" in the plan, with a ground floor and an upper floor, the total area is 250 m^2. The ground floor consists of two levels: one with a porch, a living room, a bathroom and a staircase, and the other with a kitchen and a dining room. On the south-western side of the property there is an outdoor swimming pool with an area of 25 m^2. The entrance to the house is located on the south side through the porch.
The upper floor, also divided into two levels, consists of two bedrooms, a bathroom and a corridor on each level.
The total height of the building, measured from the end of the adjacent territory to the highest point (roof ridge), is 6.30 (6.40) meters, and the height of the cornice is 5.28 (4.31) meters.
The main structural system consists of a stone structure. The external load-bearing walls are built of block bricks and lined with irregular stone slabs about 45 cm thick. The partitions are built of block bricks and have a thickness of 10-15 cm.
The overlap between the floors is made of reinforced concrete slabs.
The roof is gable, with a T-shaped layout and a slope of 18 degrees. It is covered with terracotta tiles on lime mortar.
Connection to utilities such as water, sewerage, electricity and telephone has not yet been established.
Wastewater is discharged through a septic tank, and rainwater is diverted to the surrounding area in such a way as not to endanger neighboring facilities.
The building is not fully completed, construction, finishing and installation work remains incomplete.
For more information, please contact us.









