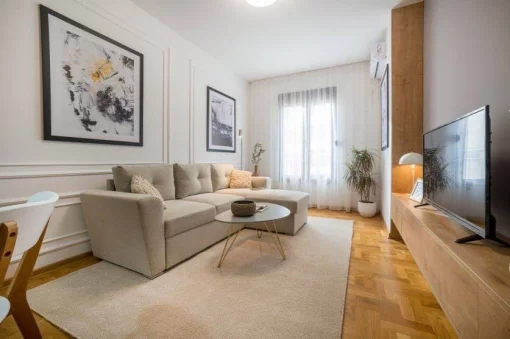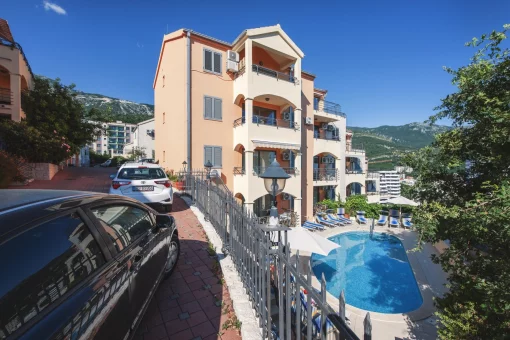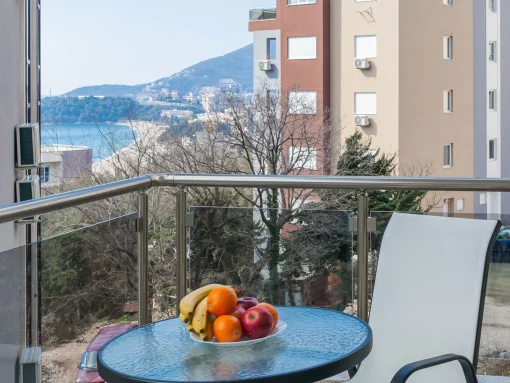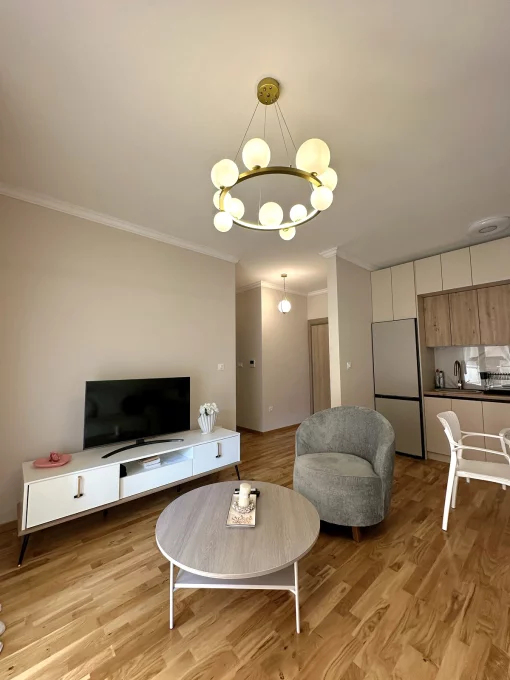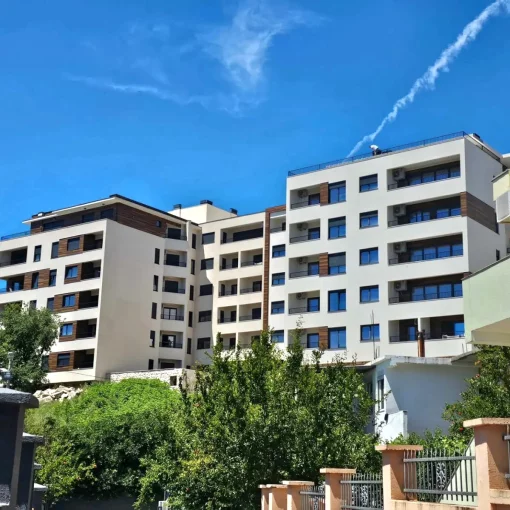This Property is not advertised at the moment
Apartments Under Construction, just 300m from the sea, Main Boulevard, Bečići, Budva
€127 400
ID 79786
Uploaded 20.12.2024
Key features
1 bedroom
1 bathroom
300 m
to sea
22 km to airport
45 sq.m
/ 2 831 €/sq.m
Details
Property description
Located on the main boulevard in Bečići, just a 5-minute walk from the beach, construction has begun on a high-quality residential building. The project is being developed by reliable investors and renowned contractors known for their quality construction and modern architectural approach. The building will consist of 6 above-ground floors and 2 underground garage levels.
The architectural design reflects a contemporary style, characteristic of urban Mediterranean spaces.
Key Information About the Building:
• Floors: 6 above-ground levels and 2 underground garages.
• Number of Apartments: 26 residential units.
• Number of Parking Spaces: 29.
Apartment Options:
• One-bedroom apartments: 40m²–52m².
• Two-bedroom apartments: 57m².
• Three-bedroom apartments: 106m²–112m².
• Starting price: €2,600/m².
• Garage price: €25,000.
Buyers are exempt from paying property transfer tax.
Building Features:
• Apartments above the ground floor include at least one terrace, while ground-floor units offer access to a private yard.
• Ground floor: Entrance hall, staircase, and five apartments.
• Floors 1, 2, and 3: Designed as typical floors with five apartments each.
• Floors 4 and 5: Each has three apartments.
• Parking:
o Level -1: 16 parking spaces.
o Level -2: 13 parking spaces.
o Level -1 includes the advanced WOHR Park system (state-of-the-art automated parking system).
• Insulation: High standards for hydro, thermal, and sound insulation.
• Facade: Partially clad with stone and partially demit-facade.
• Windows: Double- or triple-glazed thermal packages with low-emission glass.
• Details: Stone frames around windows inspired by traditional Mediterranean architecture; glass railings.
• Roof: Green flat roof with all necessary insulation layers.
• Interior finishes: Parquet and ceramic tiles in apartments; granite tiles in common areas.
Estimated completion date: June 2026.
The architectural design reflects a contemporary style, characteristic of urban Mediterranean spaces.
Key Information About the Building:
• Floors: 6 above-ground levels and 2 underground garages.
• Number of Apartments: 26 residential units.
• Number of Parking Spaces: 29.
Apartment Options:
• One-bedroom apartments: 40m²–52m².
• Two-bedroom apartments: 57m².
• Three-bedroom apartments: 106m²–112m².
• Starting price: €2,600/m².
• Garage price: €25,000.
Buyers are exempt from paying property transfer tax.
Building Features:
• Apartments above the ground floor include at least one terrace, while ground-floor units offer access to a private yard.
• Ground floor: Entrance hall, staircase, and five apartments.
• Floors 1, 2, and 3: Designed as typical floors with five apartments each.
• Floors 4 and 5: Each has three apartments.
• Parking:
o Level -1: 16 parking spaces.
o Level -2: 13 parking spaces.
o Level -1 includes the advanced WOHR Park system (state-of-the-art automated parking system).
• Insulation: High standards for hydro, thermal, and sound insulation.
• Facade: Partially clad with stone and partially demit-facade.
• Windows: Double- or triple-glazed thermal packages with low-emission glass.
• Details: Stone frames around windows inspired by traditional Mediterranean architecture; glass railings.
• Roof: Green flat roof with all necessary insulation layers.
• Interior finishes: Parquet and ceramic tiles in apartments; granite tiles in common areas.
Estimated completion date: June 2026.
