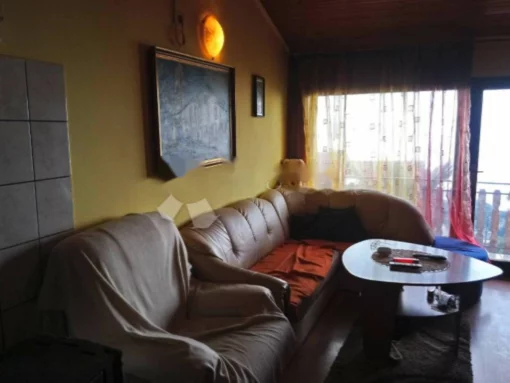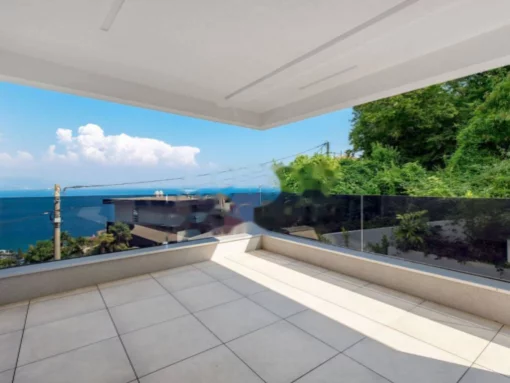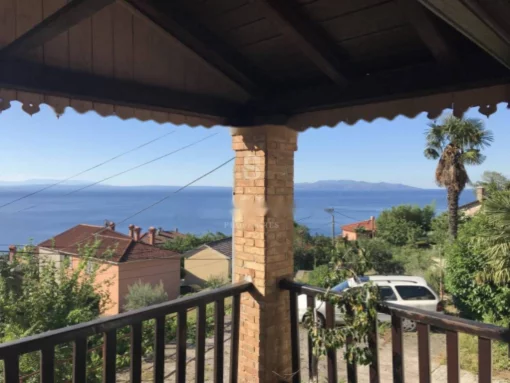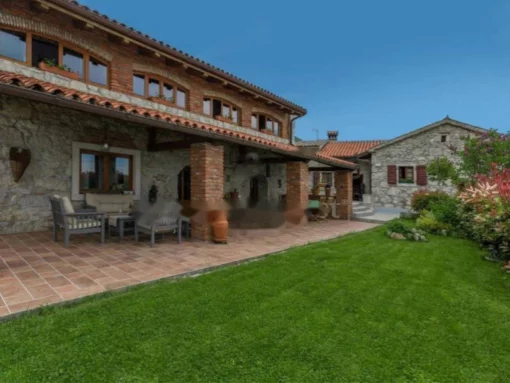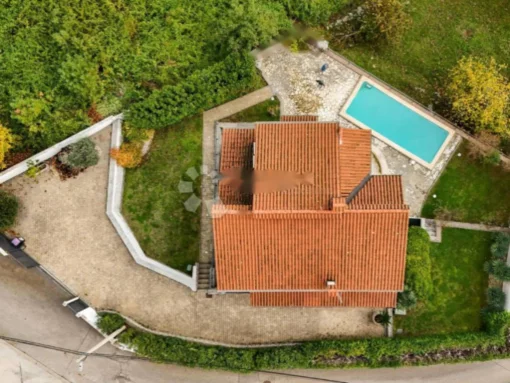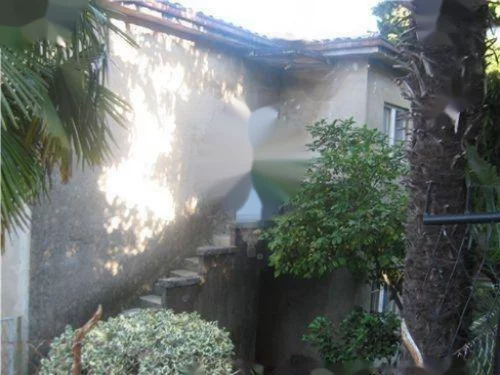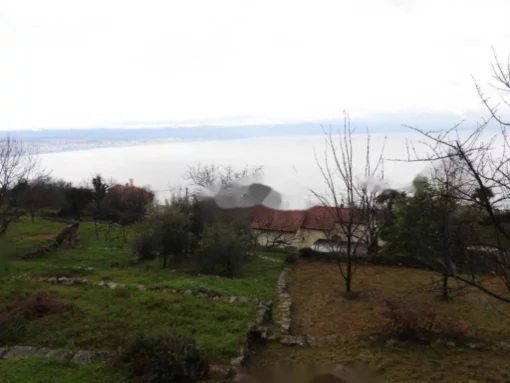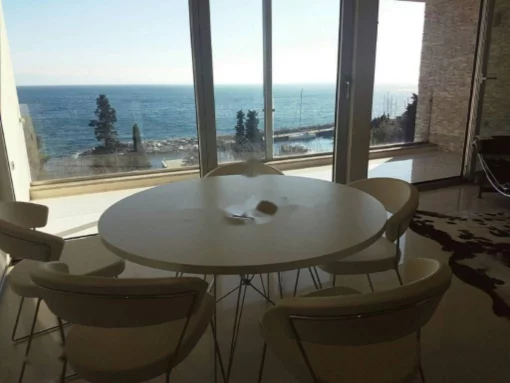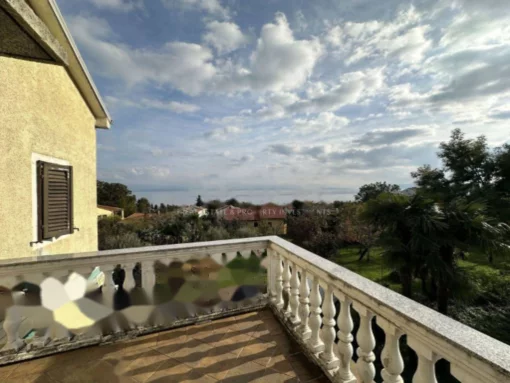Modern house for sale in Svetvinchenat
Key features
Details
Property description
The most elegant new residence in a quiet, secluded place in close proximity to all amenities in Svetvinchenat!
It is with the greatest pride that we present this new construction project, located in a modest village on the outskirts of Svetvinchenat, in an area offering all the necessary amenities for everyday life. The developer has tried to create a collection of three villas, each of which is part of a private enclave — an exclusive haven of sophistication and comfort.
For the construction itself, only the highest quality materials and the most advanced technologies are sufficient, since every facet has been carefully thought out to ensure quality beyond doubt. The layout of each villa has been carefully designed to serve the needs of its residents with maximum simplicity, each room fulfills its purpose with quiet efficiency. In short, these houses are designed to offer nothing less than the most comfortable and elegant lifestyle.
Thus, we confidently declare that this project has the real potential to become your dream home — a place where you can feel comfortable all year round thanks to the excellent equipment of the villa and careful consideration of every detail.
Description of the property:
The total area of the villa is 200.80 square meters, it occupies two floors.
Ground floor: Upon entering, you find yourself in a spacious open-plan living room, ingeniously designed without partitions. This airspace encompasses a large semi-detached kitchen, a spacious family dining room that opens onto a private terrace, and a spacious living room with access to a large summer terrace. Not only do these rooms offer a lot of light and space, but the glass panels open up the view and easy access to the area behind them, letting in a constant stream of natural light.
In addition, on the ground floor there is a first bedroom with its own bathroom and its own access to the summer terrace. A guest toilet and a utility room are also hidden in the hallway.
Upper floor: An internal staircase leads to the upper level, where there are three bedrooms, each with its own bathroom. One bedroom is designated as the main one, with its own covered terrace for personal relaxation. A storage room is also conveniently located on this level.
Description of the territory:
The villa is located on a plot of 675 square meters, which will be fenced and landscaped with Mediterranean flora, complemented by soft lighting to create a unique atmosphere at night. The villa is accessed via an asphalt road, the territory is guarded by electric gates with sensors and provides parking for two or three cars.
In the heart of the garden there is a swimming pool with an adjacent sun terrace, and an extensive green area ensures that young family members can enjoy safe and carefree games.
Additional and technical information:
- The villa is sold turnkey, unfurnished.
- Each room will be equipped with intelligent climate control and underfloor heating.
- In the living room, the owners can install a wood-burning or pellet stove, since the chimney has already been installed.
- The flooring includes heated parquet in the bedrooms, and in the rest of the rooms high-quality ceramic tiles of a larger format are used.
- The pool is designed with a salt water electrolysis system, with the possibility of installing a water heating system in the future.
- Solar panels on the roof provide hot water throughout the villa.
- At this stage, customers can influence the design according to their needs and tastes.
Location description:
This villa is located in the picturesque village of Istria, where there are several family houses, stone cottages and holiday villas. Its location is ideal for those looking for a break from the hustle of city life, offering instead the quiet beauty of nature, all within easy reach of the necessary amenities for a modern family.
The property is located just six kilometers from Vodnjan, where you can find all the necessary products and services, from shops and pharmacies to supermarkets and schools. There is a small shop for quick errands just 3.5 kilometers from Yurshichi.
The splendor of the Adriatic Sea is a short drive away: you can get to the beaches of Pula in 20 kilometers, to the beaches of Fazana in 12 kilometers, or to Peroi in 11 kilometers. It is noteworthy that the villa has an excellent connection with two access points to the Istria-Ipsilon highway just 8 kilometers away, connecting it with the entire peninsula, as well as with the borders of Slovenia and the coastal regions beyond.
It is worth noting the excellent location of the villa among the numerous cycling routes winding through unspoilt nature, olive groves, vineyards and picturesque stone villages. Also known for its walking paths, local delicacies, excellent wines and fine olive oils, the area is replete with family-run taverns and restaurants within a short drive offering the best of traditional Istrian cuisine.
Overall, we are confident that this property is worthy of your attention. With the ability to influence both the design of the project and the interiors, this villa offers a rare chance to become the owner of a truly individual home that exactly meets your desires.
If you have any additional questions or would like to arrange a viewing, please contact us.
