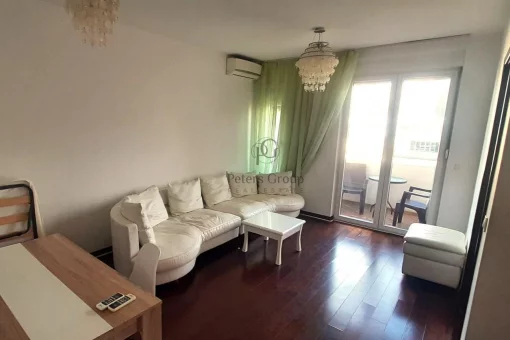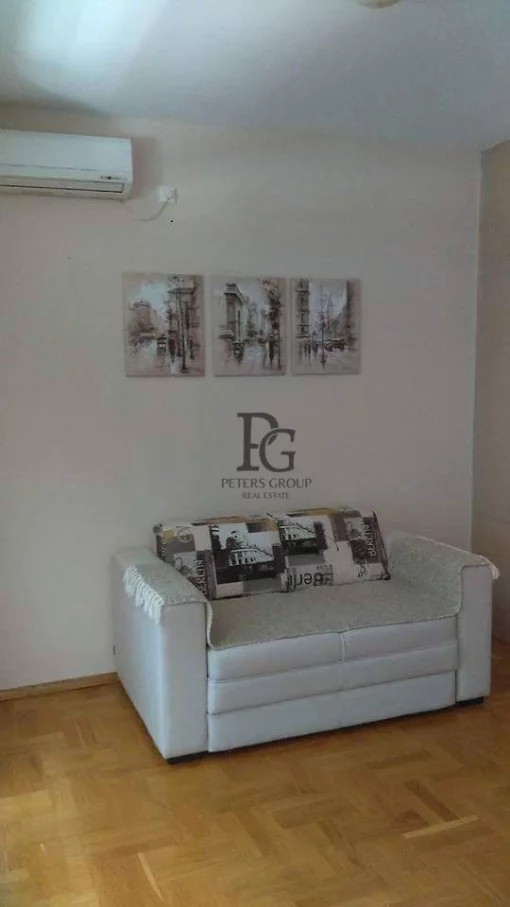This Property is not advertised at the moment
Secondary apartment Sutomore 14133
€127 700
ID 79248
Uploaded 18.12.2024
Key features
1 bedroom
55 sq.m
/ 2 322 €/sq.m
Details
Property description
The object code is 14133
This is a modern building in Sutomore, part of the municipality of Bar.
Located on a plot of 1,170 m2, it consists of a basement garage and four floors.
In total, the building has 12 residential premises, 8 two-room apartments and 4 studios.
The architecture of the building reflects the Mediterranean style with a characteristic arch lined with stone and gable roofs covered with traditional materials. Pergolas on the terraces provide shade and give the building a special atmosphere.
At the entrance there is a common area, a reception with a modern design, a hall for receiving guests and round-the-clock maintenance services.
In this project, the developer focused on modern design, characterized by simple lines and elegant elements, which are achieved through the use of high-quality materials, wall coverings and warm parquet floors.
Each apartment is equipped with a smart home system, which meets the requirements of those who strive for a higher standard of living.
Two-room apartments are distributed evenly, two on each floor, have a living room, hallway, kitchen, separate bedroom and bathroom.
On the first and second floors there are two studios, each of which has a living room, kitchen, bathroom and hallway.
On the ground floor of the building there is a SPA & Wellness center, where residents can use all the necessary amenities, including a swimming pool, sauna and Turkish bath for rest and relaxation. The pool is refreshing on hot summer days, allowing you to relax and escape from the daily routine.
This is a modern building in Sutomore, part of the municipality of Bar.
Located on a plot of 1,170 m2, it consists of a basement garage and four floors.
In total, the building has 12 residential premises, 8 two-room apartments and 4 studios.
The architecture of the building reflects the Mediterranean style with a characteristic arch lined with stone and gable roofs covered with traditional materials. Pergolas on the terraces provide shade and give the building a special atmosphere.
At the entrance there is a common area, a reception with a modern design, a hall for receiving guests and round-the-clock maintenance services.
In this project, the developer focused on modern design, characterized by simple lines and elegant elements, which are achieved through the use of high-quality materials, wall coverings and warm parquet floors.
Each apartment is equipped with a smart home system, which meets the requirements of those who strive for a higher standard of living.
Two-room apartments are distributed evenly, two on each floor, have a living room, hallway, kitchen, separate bedroom and bathroom.
On the first and second floors there are two studios, each of which has a living room, kitchen, bathroom and hallway.
On the ground floor of the building there is a SPA & Wellness center, where residents can use all the necessary amenities, including a swimming pool, sauna and Turkish bath for rest and relaxation. The pool is refreshing on hot summer days, allowing you to relax and escape from the daily routine.









