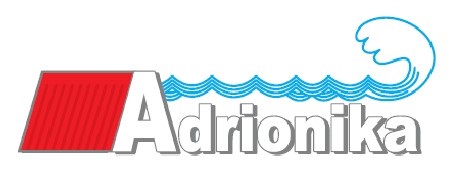Individual House Bar C-5488
€430 000
ID 78815Uploaded 18.12.2024
Key features
5 bedrooms 233 sq.m / 1 845 €/sq.m
Details
Property description
The object code is C-5488
Villa for sale in Bar, Zagradye. The distance from the sea is 550 m. The house has a total area of 233 m2, located on a plot of 385 m2. The house has 3 floors.The house is built using monolithic brick technology with natural stone and facade decoration in a modern Mediterranean style. The main advantage of this technology is the uniqueness of the building; the project is expressive and individual in its architectural style. The panoramic glazing of the terraces is made in Schueco aluminum sliding structures with energy-saving double-glazed windows. The facade cladding is made in a combination of granular plaster and natural stone.The interior is made of natural materials: wood, travertine, metal, glass. Together they form the basis of the Mediterranean style, which is primarily associated with the sea, the sun and tranquility. The furniture is custom-made specifically for this interior solution.The house is equipped with:• Central water supply;• Underfloor heating in the bathrooms;• Eco-friendly electric heaters Noirot (France);• Video surveillance systems;• Night lighting at home;• TV; • Air conditioning, climate control The house has five bedrooms, each with its own terrace, a spacious living room, two kitchens and three bathrooms, as well as a garage for one car and a parking space.An outdoor swimming pool is available for relaxation.The space around the house is organized according to the principle of "Eco-villa" and is planted with fruit trees: walnut, fig, tangerine. Kiwi and grapes create a natural shade on the veranda.
Villa for sale in Bar, Zagradye. The distance from the sea is 550 m. The house has a total area of 233 m2, located on a plot of 385 m2. The house has 3 floors.The house is built using monolithic brick technology with natural stone and facade decoration in a modern Mediterranean style. The main advantage of this technology is the uniqueness of the building; the project is expressive and individual in its architectural style. The panoramic glazing of the terraces is made in Schueco aluminum sliding structures with energy-saving double-glazed windows. The facade cladding is made in a combination of granular plaster and natural stone.The interior is made of natural materials: wood, travertine, metal, glass. Together they form the basis of the Mediterranean style, which is primarily associated with the sea, the sun and tranquility. The furniture is custom-made specifically for this interior solution.The house is equipped with:• Central water supply;• Underfloor heating in the bathrooms;• Eco-friendly electric heaters Noirot (France);• Video surveillance systems;• Night lighting at home;• TV; • Air conditioning, climate control The house has five bedrooms, each with its own terrace, a spacious living room, two kitchens and three bathrooms, as well as a garage for one car and a parking space.An outdoor swimming pool is available for relaxation.The space around the house is organized according to the principle of "Eco-villa" and is planted with fruit trees: walnut, fig, tangerine. Kiwi and grapes create a natural shade on the veranda.
Agency: ADRIONIKA CONSULTING









