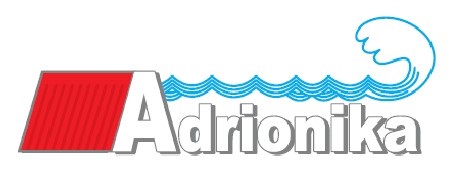Individual house Herceg Novi C-1877
€400 000
ID 78753Uploaded 18.12.2024
Key features
5 bedrooms 174 sq.m / 2 299 €/sq.m
Details
Property description
The object code is C-1877
A two-storey house with 5 bedrooms (or 2 apartments) is for sale. A new modern house in the town of Baoshichi with spectacular panoramic views of the sea and mountains. The location of the house is one of the best on the coast. The house is built in a Mediterranean style, all city communications are connected. It is located just 150 m from the six-kilometer embankment, along which there are many cozy beaches covered with white pebbles, marinas, restaurants and other elements of tourist infrastructure. The house has two floors with separate entrances. The area is 174 m2. The plot area is 320 m2. Finishing with high-quality materials. Designer kitchen and furniture. There is a separate apartment on each floor. On the ground floor (87.95 m2) there is an entrance hall, a living room with a kitchen, 2 bedrooms, a bathroom, a large terrace (20.70 m2) with sea and garden views. Panoramic glazing. In front of the entrance there are flower beds, a large terrace with sea views. On the second floor (83.54 m2) there is an entrance hall, a living room with a kitchen, 3 bedrooms, a bathroom, a large terrace with sea views, a garden. Panoramic glazing, landscape design. A parking space is provided. The border with Croatia is 15 km away, Chilipi Airport (Croatia) is 40 minutes away, Tivat Airport (Montenegro) is 40 minutes away.
A two-storey house with 5 bedrooms (or 2 apartments) is for sale. A new modern house in the town of Baoshichi with spectacular panoramic views of the sea and mountains. The location of the house is one of the best on the coast. The house is built in a Mediterranean style, all city communications are connected. It is located just 150 m from the six-kilometer embankment, along which there are many cozy beaches covered with white pebbles, marinas, restaurants and other elements of tourist infrastructure. The house has two floors with separate entrances. The area is 174 m2. The plot area is 320 m2. Finishing with high-quality materials. Designer kitchen and furniture. There is a separate apartment on each floor. On the ground floor (87.95 m2) there is an entrance hall, a living room with a kitchen, 2 bedrooms, a bathroom, a large terrace (20.70 m2) with sea and garden views. Panoramic glazing. In front of the entrance there are flower beds, a large terrace with sea views. On the second floor (83.54 m2) there is an entrance hall, a living room with a kitchen, 3 bedrooms, a bathroom, a large terrace with sea views, a garden. Panoramic glazing, landscape design. A parking space is provided. The border with Croatia is 15 km away, Chilipi Airport (Croatia) is 40 minutes away, Tivat Airport (Montenegro) is 40 minutes away.
Agency: ADRIONIKA CONSULTING










