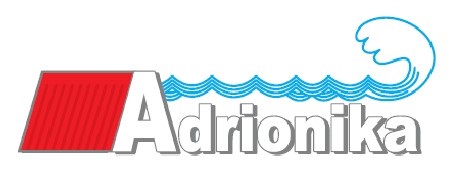A magnificent renovated hotel on the 1st line of the peninsula...
€4 600 000
ID 78459Uploaded 18.12.2024
Key features
86 bedrooms 20 875 sq.m / 220 €/sq.m 10 987 sq.m / 419 €/sq.m
Details
Property description
A unique investment opportunity on the Pag Peninsula – a ruined hotel for complete reconstruction/adaptation!
The total land area is 10,987 m2 (more than 1 ha of land). On the plot there is a detached building – a hotel built in 1967, with a total area of 3,100 m2 – a basement and two floors with 86 rooms, a restaurant with a total area of 758 m2 and a terrace area of 1,170 m2. The relief on which the structure is located is slightly inclined to the city beach and has an irregular shape.
Purpose of the land plot: The hotel and restaurant complex is a T-zone. With all amenities (entertainment, catering, shopping, wellness, medical and rehabilitation, etc.). .................................................. ........max 0.4 Maximum height ................................................ ...... GF + 3 + PH (max. 70% of the floor surface) Minimum green surface............................ 20 % The number of underground floors is unlimited. Possible potential construction parameters: Aboveground (brutto)............................................ .........20,875 m 2 The number of apartments depends on the structure of the AE types. Parking space (PM) 20 % The minimum number of possible parking spaces is 52.
The potential structure may have up to 2,500 double rooms (or some combination of apartments, in the case of an apartment hotel concept).The maximum potential height is 5 floors above ground + 2 floors underground for garages and other premises.
An official valuation of the property in the amount of 4,610,000 euros is available.
------ -------- --------
There is a project to transform the existing old building into a luxurious 4-5-star apartment hotel.
This new hotel will include:
- shopping center, fitness center, congress hall - 5000 sq.m. + 3200 sq.m. on different levels
- open public space – 550 sq.m. + 1900 sq.m. on different levels
- public garage – 2500 sq.m. + 3200 sq.m. on different levels
- living area – 3100 sq.m. + 3100 sq.m. on different levels
- terraces – 2900 sq.m. + 750 sq.m. on different levels
- Communications/public spaces- 1900 sq.m.
- entertainment area on the roof with two pools and gardens - 3300 sq.m.
The total gross area of the building is 28700 sq.m.
The total area of the open space is 6000 sq.m.
The debt of the hotel is approx. 2 million euros to the bank (the amount increases every year with annual interest accrual).
The total land area is 10,987 m2 (more than 1 ha of land). On the plot there is a detached building – a hotel built in 1967, with a total area of 3,100 m2 – a basement and two floors with 86 rooms, a restaurant with a total area of 758 m2 and a terrace area of 1,170 m2. The relief on which the structure is located is slightly inclined to the city beach and has an irregular shape.
Purpose of the land plot: The hotel and restaurant complex is a T-zone. With all amenities (entertainment, catering, shopping, wellness, medical and rehabilitation, etc.). .................................................. ........max 0.4 Maximum height ................................................ ...... GF + 3 + PH (max. 70% of the floor surface) Minimum green surface............................ 20 % The number of underground floors is unlimited. Possible potential construction parameters: Aboveground (brutto)............................................ .........20,875 m 2 The number of apartments depends on the structure of the AE types. Parking space (PM) 20 % The minimum number of possible parking spaces is 52.
The potential structure may have up to 2,500 double rooms (or some combination of apartments, in the case of an apartment hotel concept).The maximum potential height is 5 floors above ground + 2 floors underground for garages and other premises.
An official valuation of the property in the amount of 4,610,000 euros is available.
------ -------- --------
There is a project to transform the existing old building into a luxurious 4-5-star apartment hotel.
This new hotel will include:
- shopping center, fitness center, congress hall - 5000 sq.m. + 3200 sq.m. on different levels
- open public space – 550 sq.m. + 1900 sq.m. on different levels
- public garage – 2500 sq.m. + 3200 sq.m. on different levels
- living area – 3100 sq.m. + 3100 sq.m. on different levels
- terraces – 2900 sq.m. + 750 sq.m. on different levels
- Communications/public spaces- 1900 sq.m.
- entertainment area on the roof with two pools and gardens - 3300 sq.m.
The total gross area of the building is 28700 sq.m.
The total area of the open space is 6000 sq.m.
The debt of the hotel is approx. 2 million euros to the bank (the amount increases every year with annual interest accrual).
Agency: ADRIONIKA CONSULTING
















