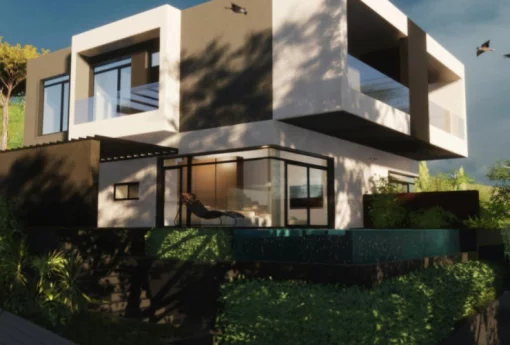Luxury new villa with panoramic views in Crikvenica
Key features
Details
Property description
This majestic villa with charming panoramic views offers magnificent sea views suitable for the discerning connoisseur of a wonderful life.
The total area of the villa is 345 sq.m. The land plot is 722 sq.m.
In the underground kingdom of the monastery there is a garage with an area of 23 m2, decorated with a portal of the outstanding Hormann brand, an engine room and a cozy space with an area of 18 m2, equipped with everything necessary for a Jacuzzi, sauna and toilet.Going up to the ground floor, you will see an extensive "open space" combining a kitchen, dining room and living room with an area of 63 m2. A tastefully decorated bathroom, a spacious walk-in closet next to the entrance and a utility room complete the ground floor.
The front facade of the villa is elegantly decorated with a spacious covered terrace, which offers a magnificent seascape, and in the rear area there is a 32 m2 water harbor, complemented by a covered terrace at the entrance. There is preparation for outdoor lighting, a summer kitchen and an outdoor shower. The seamless connection of the living areas provides easy access to both the front terrace and the pool, facilitating communication from any point of view.
An internal staircase leads gracefully to the basement and to the second floor. In the upper echelon there is a magnificent suite with a dressing room, a terrace and a luxurious bathroom. The master bathroom in the bedroom is decorated with a bathtub, shower, Geberit cisterns and built-in Hansgroge ibox elements for shower and sink. Quality permeates every inch of this home, which is evident in the careful use of high-quality materials, including the use of silent Geberit pipes for drainage hidden under the ceiling.
In addition to the main sanctuary, the second floor is decorated with three additional bedrooms and two bathrooms, separated by partitions made of eaton and Knauf. The electrical infrastructure, currently in its infancy, extends throughout the house with cabinets on each floor, conduits with electrical cables and sockets for switches and sockets.
Externally, the villa exudes sophistication thanks to the joinery of the Schuco system with safe low-emission glass, Roltek electric blinds powered by modern Somfy engines and the additional convenience of mosquito nets. The flat roof, covered with a TPO film, is complemented by insulation from 16 to 26 cm thick, supplemented with river stone for additional insulation, and roof sheets topped with gutters. The facade, magnificent in the STO system (STOSILCO K 2 mm system), is completed with a polished finish.
The documentation of this splendor is impeccable, which ensures a smooth transaction. This luxurious hideout presents an opportunity and enjoys the cordial support of astute agents. This house, located in the town of Crikvenica, on the charming sea riviera, is not just a place to stay, but also a testament to the exquisite life. This coastal tapestry, consisting of the quartet of Selce, Crikvenica, Dramal and Jadranovo, adorns the coastline of the Adriatic Sea, located in the arms of the Kvarner Bay. The city of Rijeka, administratively connected to the Primorye-Gorsky Kotar district, is only 30 kilometers away from it, watching this coastal symphony. In Crikvenica, the land smoothly merges with the sea, covering the water kingdom of the Vinodol Canal on an area of 60 square kilometers.
Agency: ADRIONIKA CONSULTING










