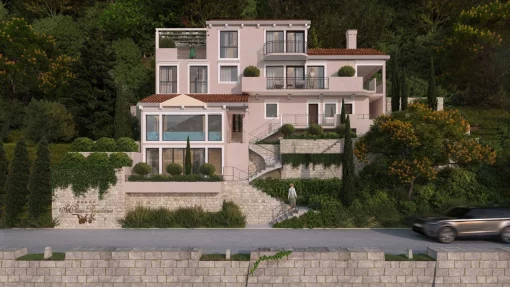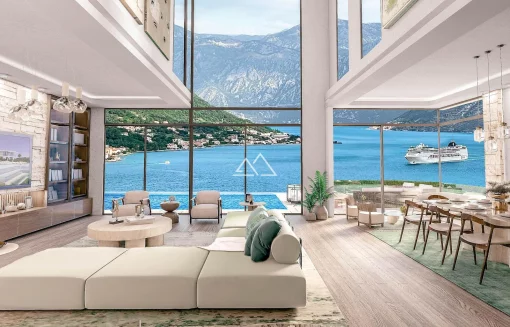This Property is not advertised at the moment
Villa Dobrota C-5269
€1 600 000
ID 77249
Uploaded 18.12.2024
Key features
8 bedrooms
507 sq.m
/ 3 156 €/sq.m
Details
Property description
The object code is C-5269
An attractive villa in picturesque Kotor, in the Dobrota area, is the perfect combination of comfort and sophistication. The total area of this residential complex is 507 square meters, and the plot occupies 555 square meters. This luxurious facility is provided with its own elevator, which conveniently connects the garage to each floor.The villa is organized on four levels: Basement: with an area of 144.54 square meters, including four garage spaces, a laundry room and a storage room. Ground floor: with a total area of 132.53 square meters, including a spacious living room, dining room, kitchen, pantry, bedroom and bathroom. Second floor: 112.37 square meters, offering three bedrooms with private bathrooms and walk-in closets. Third floor: with an area of 117.92 square meters, with a studio apartment with a bathroom and one bedroom with a bathroom.In addition, the complex has an auxiliary structure, including three separate studio apartments with an area of 25, 28 and 34 square meters, respectively.This villa is equipped with a video surveillance system, air conditioning in all rooms, a fireplace, a summer kitchen and other amenities that ensure maximum comfort and safety for the whole family. The excellent location of the villa guarantees easy access to the sea, schools, markets and other infrastructure facilities located just a few minutes away.
An attractive villa in picturesque Kotor, in the Dobrota area, is the perfect combination of comfort and sophistication. The total area of this residential complex is 507 square meters, and the plot occupies 555 square meters. This luxurious facility is provided with its own elevator, which conveniently connects the garage to each floor.The villa is organized on four levels: Basement: with an area of 144.54 square meters, including four garage spaces, a laundry room and a storage room. Ground floor: with a total area of 132.53 square meters, including a spacious living room, dining room, kitchen, pantry, bedroom and bathroom. Second floor: 112.37 square meters, offering three bedrooms with private bathrooms and walk-in closets. Third floor: with an area of 117.92 square meters, with a studio apartment with a bathroom and one bedroom with a bathroom.In addition, the complex has an auxiliary structure, including three separate studio apartments with an area of 25, 28 and 34 square meters, respectively.This villa is equipped with a video surveillance system, air conditioning in all rooms, a fireplace, a summer kitchen and other amenities that ensure maximum comfort and safety for the whole family. The excellent location of the villa guarantees easy access to the sea, schools, markets and other infrastructure facilities located just a few minutes away.






