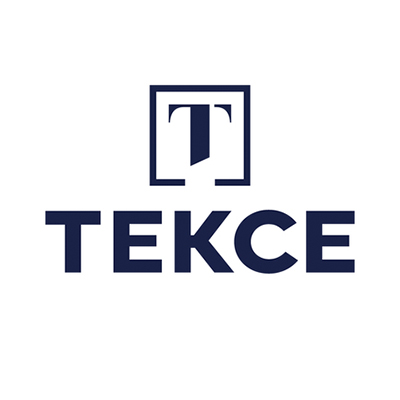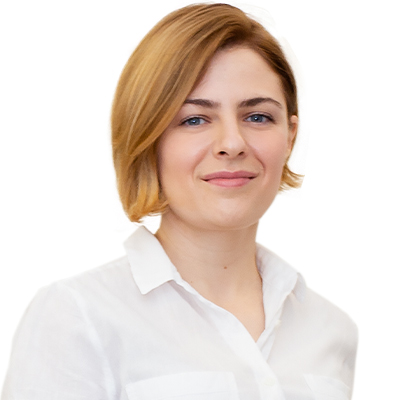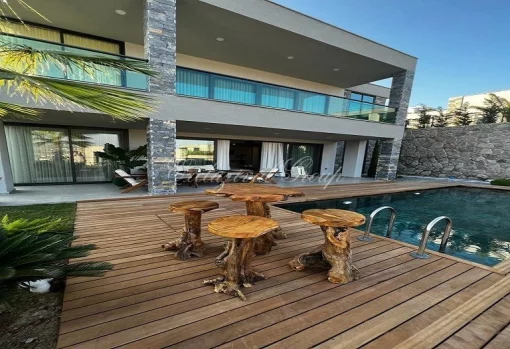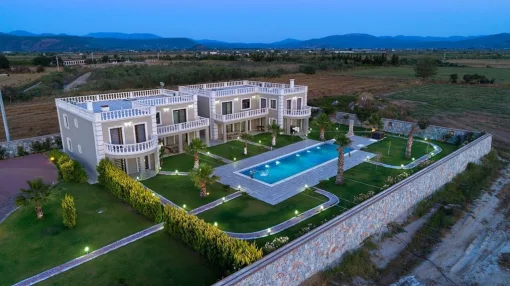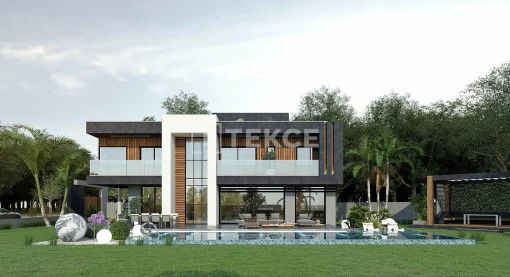Detached Sea-View Villa with Private Pool in Izmir Urla
Key features
Details
Property description
Urla stands out as one of the best areas in Izmir, boasting a beutiful coastline and green nature. Urla is particularly to enjoy elevated quality of living. The villa for sale is situated in one of Urla's most beutiful areas. The region offers a peaceful lifestyle in a forestry setting.
The villa for sale in Izmir is located 100 m from the golf club, 500 m from the bus stop, 2 km from supermarkets, 2.5 km from the beaches, 3 km from the hospital, 4 km from Urla center, 12 km from international schools, 35 km from Alacati, 45 km from Cesme Marina, and 46 km frm Adnan Menderes Airport.
Set on a 200.000 sqm land area, the project includes 101 villas in total. The villas come with a 1.200 - 1.600 sqm land area. The project includes a detached garden, a swimming pool of 400 sqm, walking trails, designated parking space, walking trails, fitness areas, 24/7 security service, security cameras, tennis, valleyball and basketball court, 2 generators, water purification system, recycling system, granite cobblestone roads, landscaped areas, 3 artesian wells for garden irrigation, a 225-ton water tank, fiber internet infrastructure, a caf'e and restaurant, a golf club accessible from within the site, public transportation from inside the site, and technical services.
The villa, situated on a 1.240 m^2 private plot, consists of a main building, gated parking, storage, a pool, and garden. Inside the villa, there is a 46 m^2 living room, a 35 m^2 kitchen and dining area, a 42 m^2 hallway, a 26 m^2 bedroom on the ground floor, a 50 m^2 master bedroom, a dressing room, an en-suite bathroom, 23 m^2 and 17 m^2 bedrooms, a 22 m^2 laundry room, a 10 m^2 technical room, a 16 m^2 foldable garden terrace, a 16 m^2 foldable scenic terrace, bathrooms, and balconies, offering a total of 300 m^2 of usable net area. The garden includes a 40 m^2 pool, a 20 m^2 storage room, and a 20 m^2 parking area, providing a total gross area of 380 m^2.
The villa is equipped with high-quality interior and exterior materials. It includes a water softening system, centralized water treatment systems, thermal insulation for exterior and interior walls and roof, a Romotop fireplace with a separate balcony for wood stacking, underfloor heating, a heat pump, Toshiba-branded air conditioner, high-quality aluminum window systems, insulated glass, electronic shutter and sunshade systems, Grohe-branded sanitary fixtures, Philips-branded lighting products, Unifi-branded access points for internet infrastructure on all floors, security cameras, a saltwater pool system, an automatic garden irrigation system, and a solar energy system.
Agency: TEKCE
