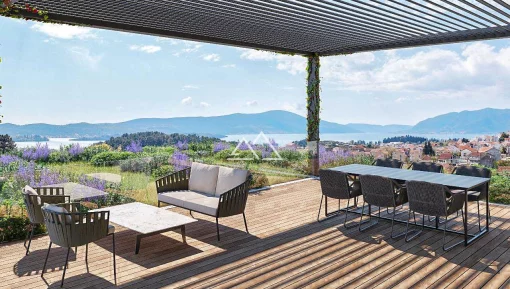Apartment with 2 bedrooms and sea view in Apostille
€980 000
ID 72272
Uploaded 07.11.2024
Key features
2 bedrooms
150 sq.m
/ 6 533 €/sq.m
Details
Property description
Tivat, Porto Montenegro complex. Zeta building, second floor, central tower.
Swimming pool, gym, reception. Security and video surveillance throughout the complex.
The total area is 115 m2 inside + 35 m2 of the terrace.
2 bedrooms
3 bathrooms
parking space in the garage is optional.
Layout:
A bright hallway. To the left is the utility area: laundry room with pantry, guest bathroom, modules for clothes and shoes. To the right is the entrance to a spacious open-plan living room with panoramic windows.
The kitchen is fully equipped, with a separate window, there are all necessary appliances and utensils.
A large dining table for 8 people.
The living room is very spacious, oriented towards the sea.
The accordion door between the living room and the terrace allows you to combine these rooms in the warmer months. The terrace overlooks the sea, the sunset and the inner promenade of Porto Montenegro.
The terrace has an outdoor area with an awning and seating furniture, and there is also an enclosed area where a large dining table is located.
The bedroom area is completely separated from the common areas by a door.
There is a small corridor with a built-in wardrobe between the bedrooms.
The master bedroom has a double bed, a dressing room and a bathroom with a bathtub. It is oriented to the inner promenade, two windows.
The second bedroom has a double bed, a work desk and a bathroom with a shower cabin. It is oriented towards the pool and the park, two Windows.
heating/cooling system in the entire apartment and underfloor heating in all bathrooms
parquet in the bedrooms
is sold with all furniture and appliances
convenient layout
The cost of a parking space is 30,000 euros
Swimming pool, gym, reception. Security and video surveillance throughout the complex.
The total area is 115 m2 inside + 35 m2 of the terrace.
2 bedrooms
3 bathrooms
parking space in the garage is optional.
Layout:
A bright hallway. To the left is the utility area: laundry room with pantry, guest bathroom, modules for clothes and shoes. To the right is the entrance to a spacious open-plan living room with panoramic windows.
The kitchen is fully equipped, with a separate window, there are all necessary appliances and utensils.
A large dining table for 8 people.
The living room is very spacious, oriented towards the sea.
The accordion door between the living room and the terrace allows you to combine these rooms in the warmer months. The terrace overlooks the sea, the sunset and the inner promenade of Porto Montenegro.
The terrace has an outdoor area with an awning and seating furniture, and there is also an enclosed area where a large dining table is located.
The bedroom area is completely separated from the common areas by a door.
There is a small corridor with a built-in wardrobe between the bedrooms.
The master bedroom has a double bed, a dressing room and a bathroom with a bathtub. It is oriented to the inner promenade, two windows.
The second bedroom has a double bed, a work desk and a bathroom with a shower cabin. It is oriented towards the pool and the park, two Windows.
heating/cooling system in the entire apartment and underfloor heating in all bathrooms
parquet in the bedrooms
is sold with all furniture and appliances
convenient layout
The cost of a parking space is 30,000 euros
Agency: Monteonline





