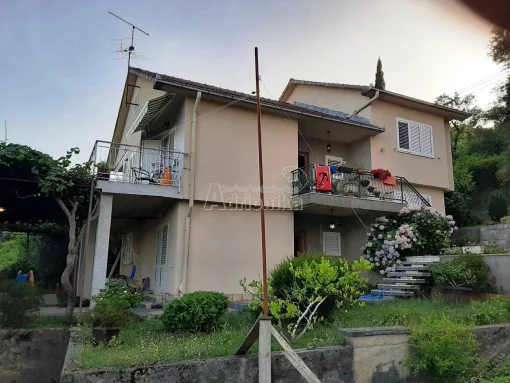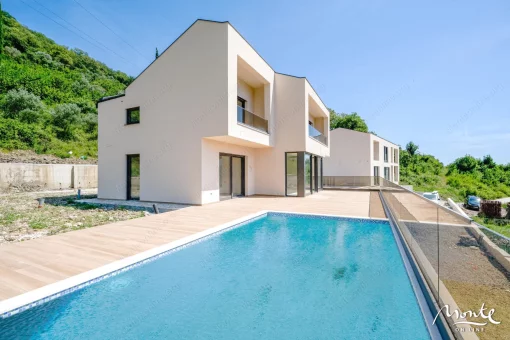A unique family house just 70 meters from the beach in Tivat
€1 100 000
ID 72084Uploaded 07.11.2024
Key features
5 bedrooms 283 sq.m / 3 887 €/sq.m 449 sq.m / 2 450 €/sq.m
Details
Property description
A unique family house with a green courtyard just a few steps from the beach in the most beautiful area of Tivat. The house is ideal for families with children or elderly parents – because there are no slides, and this is a great value for Montenegro. All the necessary infrastructure is just a couple of minutes away – restaurants, cafes, grocery stores; and the Porto Montenegro yacht complex is just a 5-minute walk along the beautiful promenade.
The house is located almost on the 1st line of the sea and there is an entrance to it, there are several Parking spaces on the territory + a garage. Also on the territory of the house there is a very beautiful garden with fruit trees and a shady gazebo.
The house consists of 3 floors. More details:
1st floor:
- Entrance hall,
- Bathroom,
- Spacious living room with fireplace,
- Full kitchen with dining area,
- Terraces,
- Technical room,
- Garage.
2nd floor:
- 3 bedrooms with access to the terrace,
- Spacious bathroom,
- Study,
- Covered, large terrace divided into a recreation area and a sports corner.
3rd floor:
- Large terrace with charming views of the city and mountains,
- Living room with fireplace,
- Small kitchen with dining area,
- Bedroom,
- A very spacious bathroom with a mini sauna.
The entire territory of the house is fenced and safe for children. The 1st and 2nd floors are connected by an internal staircase, and an external staircase leads from the 2nd to the 3rd floor. The house is equipped with underfloor heating, oak parquet, solar panels are installed, there is an additional reservoir with technical (rain) water in the yard; there is WiFi, cable TV, alarm system. The object may also be interesting in terms of investment, because the house can be converted into a mini-hotel with 6 rooms.
The house is located almost on the 1st line of the sea and there is an entrance to it, there are several Parking spaces on the territory + a garage. Also on the territory of the house there is a very beautiful garden with fruit trees and a shady gazebo.
The house consists of 3 floors. More details:
1st floor:
- Entrance hall,
- Bathroom,
- Spacious living room with fireplace,
- Full kitchen with dining area,
- Terraces,
- Technical room,
- Garage.
2nd floor:
- 3 bedrooms with access to the terrace,
- Spacious bathroom,
- Study,
- Covered, large terrace divided into a recreation area and a sports corner.
3rd floor:
- Large terrace with charming views of the city and mountains,
- Living room with fireplace,
- Small kitchen with dining area,
- Bedroom,
- A very spacious bathroom with a mini sauna.
The entire territory of the house is fenced and safe for children. The 1st and 2nd floors are connected by an internal staircase, and an external staircase leads from the 2nd to the 3rd floor. The house is equipped with underfloor heating, oak parquet, solar panels are installed, there is an additional reservoir with technical (rain) water in the yard; there is WiFi, cable TV, alarm system. The object may also be interesting in terms of investment, because the house can be converted into a mini-hotel with 6 rooms.
Agency: Monteonline







