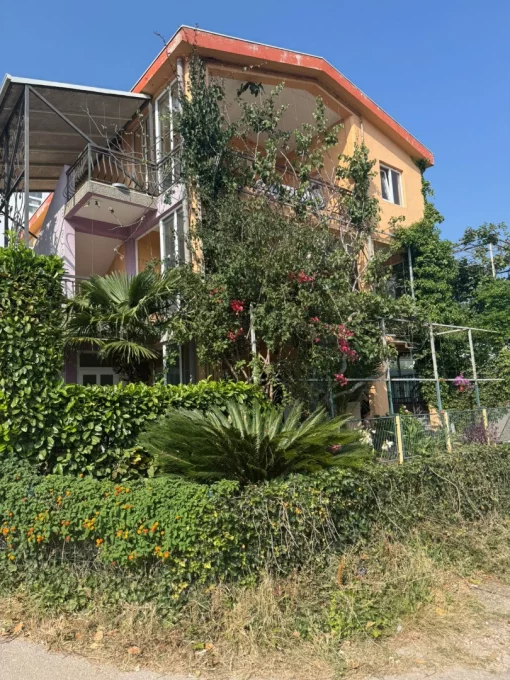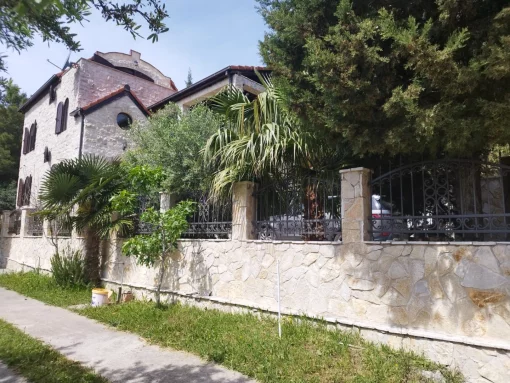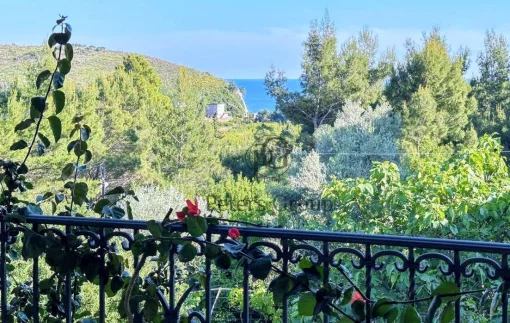For sale 3-level house for a large family or rental business just 400 meters from Malevik beach
€399 000
ID 71912
Uploaded 06.11.2024
Key features
5 bedrooms
6 bathrooms
410 sq.m
/ 973 €/sq.m
Details
Property description
ID 1862
The house is located in a surprisingly quiet residential area near Sutomore. From here you can enjoy breathtaking views of the Barsky Riviera, mountains and sea. The proximity to the natural pearls of the Adriatic, the beaches of Malevik and Strbina, emphasize the uniqueness of this place. An excellent asphalt road with a slight slope leads to the house. On the lower high sides, the plot is separated from its neighbors by a dead-end driveway; on the rear side, privacy is ensured by a wide green strip of bushes and trees in the shade of which a stream flows (state land without development).
The house has three floors (P+2) of the same area - 110 m2 gross. On the first and second floors on both sides of the building there are viewing terraces with an area of 40 m2 each. Prizemlje (90m2 net) has a separate entrance and consists of a corridor, a hall with a dining area and a kitchen, 2 bedrooms, a bathroom, a guest WC and a garage. The first floor (91m2) has a separate entrance from the back of the building through an external staircase. From the vestibule is the entrance to the first floor apartment (large living room with kitchen, 1 bedroom, bathroom, guest WC and storage room) and an internal staircase to the second floor. The apartment on the second floor (95m2) has a corridor, a living room with a kitchen, 2 bedrooms, a bathroom and a WC. Sold with all furniture and equipment
The area around the house is paved with natural stone, and there are tubs with decorative and fruit trees. There is indoor parking, a total of 4-5 cars can be parked. The fence of the house is bleached concrete with wrought iron bars and automatic gates. External video surveillance, fiber optic for TV and Internet, electricity, city water (17 m3 reserve tank with automation), overflow septic tank with 3 containers.
House area - 330m2+80m2 terrace. Plot area – 363m2. The documents have been submitted for legalization.
The house is located in a surprisingly quiet residential area near Sutomore. From here you can enjoy breathtaking views of the Barsky Riviera, mountains and sea. The proximity to the natural pearls of the Adriatic, the beaches of Malevik and Strbina, emphasize the uniqueness of this place. An excellent asphalt road with a slight slope leads to the house. On the lower high sides, the plot is separated from its neighbors by a dead-end driveway; on the rear side, privacy is ensured by a wide green strip of bushes and trees in the shade of which a stream flows (state land without development).
The house has three floors (P+2) of the same area - 110 m2 gross. On the first and second floors on both sides of the building there are viewing terraces with an area of 40 m2 each. Prizemlje (90m2 net) has a separate entrance and consists of a corridor, a hall with a dining area and a kitchen, 2 bedrooms, a bathroom, a guest WC and a garage. The first floor (91m2) has a separate entrance from the back of the building through an external staircase. From the vestibule is the entrance to the first floor apartment (large living room with kitchen, 1 bedroom, bathroom, guest WC and storage room) and an internal staircase to the second floor. The apartment on the second floor (95m2) has a corridor, a living room with a kitchen, 2 bedrooms, a bathroom and a WC. Sold with all furniture and equipment
The area around the house is paved with natural stone, and there are tubs with decorative and fruit trees. There is indoor parking, a total of 4-5 cars can be parked. The fence of the house is bleached concrete with wrought iron bars and automatic gates. External video surveillance, fiber optic for TV and Internet, electricity, city water (17 m3 reserve tank with automation), overflow septic tank with 3 containers.
House area - 330m2+80m2 terrace. Plot area – 363m2. The documents have been submitted for legalization.




