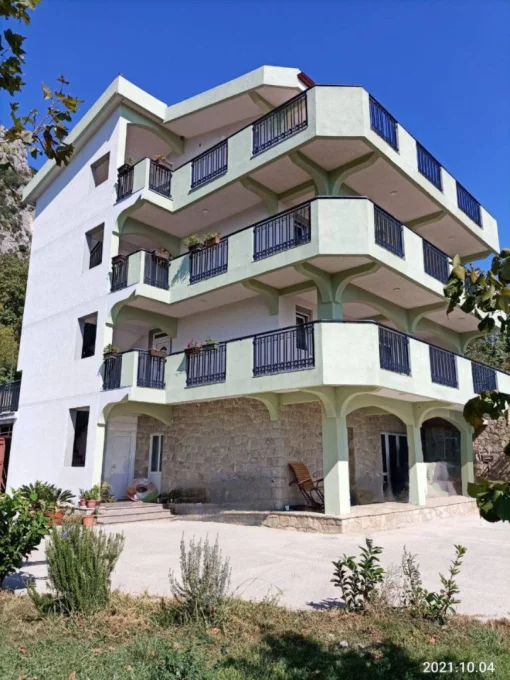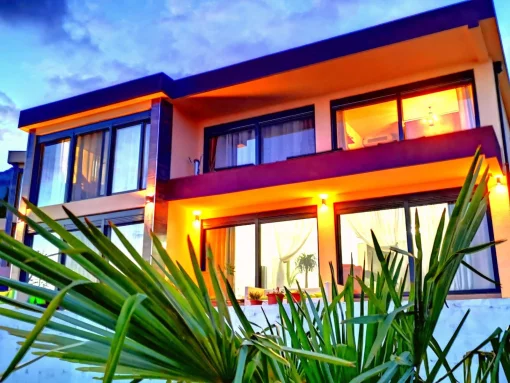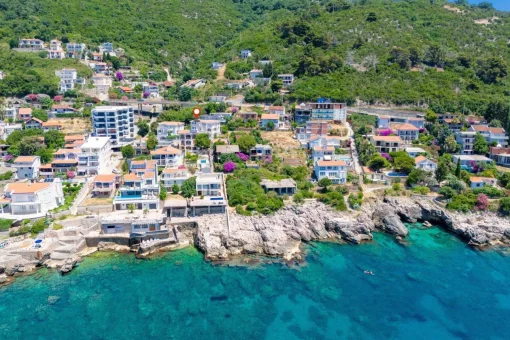Modern villa with panoramic views among relict olive groves in the suburbs of Bar is for sale
€490 000
ID 71451
Uploaded 02.11.2024
Key features
4 bedrooms
350 sq.m
/ 1 400 €/sq.m
Details
Property description
ID 2005
Just 6 km from the center of Bar, a three-level villa (Suteren + P + 1) with an area of 350 m2 is for sale. The terraces of the house offer stunning views of the entire Bar Riviera, the sea and the mountains. The purest mountain air of the Montenegrin coast and the rustle of ancient olive groves will not leave you indifferent. The convenient location of the house and a five-minute exit to the E851 highway on a good asphalt road allows you to get to the city center in 12 minutes even in high season (there is almost never any traffic on this section of the road). The combination of modern architecture with high-quality construction work makes this house a reliable investment of your funds.
Villa structure: basement (Suteren) - garage for 2 cars with automatic lifting gates. Ground floor (ground floor) - outdoor terrace at the entrance to the house, corridor, very spacious bright living room 40 m2 with its own terrace 15 m2 combined with a dining area and kitchen with a small balcony, master bedroom with its own WC and shower, guest bathroom, sauna with shower and stairs. First floor - large bedroom with its own bathroom and terrace, hall 40 m2 with a spacious terrace 15 m2 connected to the second bedroom and bathroom, small third bedroom and dressing room/storage room. Thoughtful configuration of the villa, deep terraces, abundance of trees and vegetation create comfortable shading of all rooms. A pleasant addition is a panoramic gazebo with barbecue in the corner area of the plot - from here there are beautiful views of the mountains and the ancient fortress of Stari Bar. On the plot, if desired, you can prove yourself as a landscape designer, continuing the work started by the owners, and creating your own paradise. The area of the plot is 490 m2. The villa is surrounded by a stone fence with forged bars, buried in decorative plants and flowers.
The villa is fully furnished. Equipment - air conditioners, iron radiators, heat pump, boiler, metal-plastic pipes, water - a natural source and a reserve tank of 20 m3, septic tank, Internet - fiber optics.
Documents have been submitted for legalization.
Just 6 km from the center of Bar, a three-level villa (Suteren + P + 1) with an area of 350 m2 is for sale. The terraces of the house offer stunning views of the entire Bar Riviera, the sea and the mountains. The purest mountain air of the Montenegrin coast and the rustle of ancient olive groves will not leave you indifferent. The convenient location of the house and a five-minute exit to the E851 highway on a good asphalt road allows you to get to the city center in 12 minutes even in high season (there is almost never any traffic on this section of the road). The combination of modern architecture with high-quality construction work makes this house a reliable investment of your funds.
Villa structure: basement (Suteren) - garage for 2 cars with automatic lifting gates. Ground floor (ground floor) - outdoor terrace at the entrance to the house, corridor, very spacious bright living room 40 m2 with its own terrace 15 m2 combined with a dining area and kitchen with a small balcony, master bedroom with its own WC and shower, guest bathroom, sauna with shower and stairs. First floor - large bedroom with its own bathroom and terrace, hall 40 m2 with a spacious terrace 15 m2 connected to the second bedroom and bathroom, small third bedroom and dressing room/storage room. Thoughtful configuration of the villa, deep terraces, abundance of trees and vegetation create comfortable shading of all rooms. A pleasant addition is a panoramic gazebo with barbecue in the corner area of the plot - from here there are beautiful views of the mountains and the ancient fortress of Stari Bar. On the plot, if desired, you can prove yourself as a landscape designer, continuing the work started by the owners, and creating your own paradise. The area of the plot is 490 m2. The villa is surrounded by a stone fence with forged bars, buried in decorative plants and flowers.
The villa is fully furnished. Equipment - air conditioners, iron radiators, heat pump, boiler, metal-plastic pipes, water - a natural source and a reserve tank of 20 m3, septic tank, Internet - fiber optics.
Documents have been submitted for legalization.








