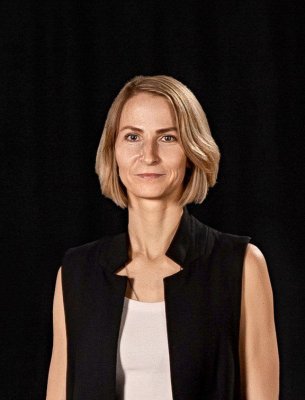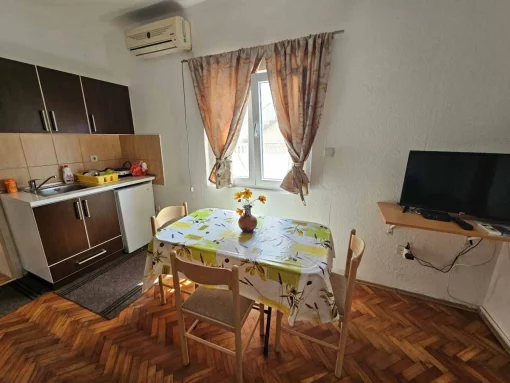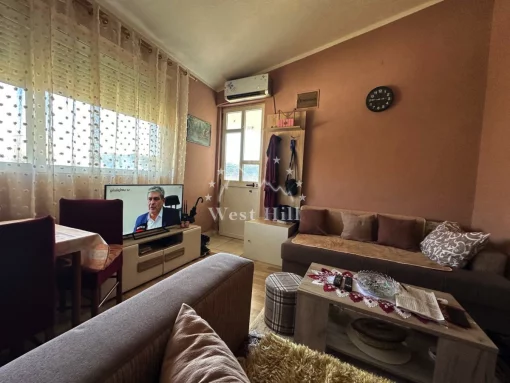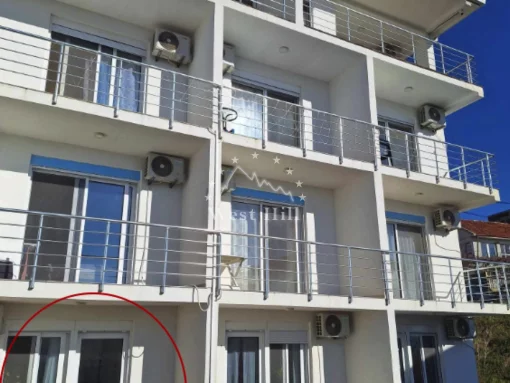Studio for sale in a building under construction in Bar
€63 350
ID 70898
Uploaded 31.10.2024
Key features
1 bathroom
34 sq.m
/ 1 863 €/sq.m
1 floor
of 6 floors
Details
Property description
Location: Bar, Cheluga district
Studio area 34.23 m2
Single-entrance 6-storey residential building.
High ground floor (first)
The house is located three kilometers from the center of Bar, which can be reached in 5 minutes by car and only 20 minutes walk from the ancient fortress of Old Bar. Nearby there is a supermarket 300 m, many shops, cafes, bakeries, a post office, two schools (1 km and 1.4 km). City hospital - 1.2 km
The studio has a hall combined with a kitchen of 22.83 m2 and a terrace. The windows face southwest onto a green courtyard without cars and parking.
Ceiling height 2.8 m. Floors - large-format porcelain stoneware under white and light beige marble. Windows - aluminum with double-glazed windows and roller shutters. Heating and cooling – air conditioning. The bathroom is fully equipped with all the equipment, a shower cabin and a boiler. Entrance doors – with high-quality decorative finishing, metal with deadbolt locks. Terrace of 4.33 m2 with a forged fence.
An underground parking space can be purchased for 12,000 euros, while there are spaces. Also free parking in the yard near the house.
The condition of the house as of September 2024 - the building frame is fully erected, windows and roller shutters are installed. Completion - October 2025.
It is possible to pay in 3 stages at the stages of pre-contract 50%, contract 30%, keys 20%. The buyer is exempt from real estate tax in the amount of 3%.
Number of bedrooms: 0 (studio)
Area: 34.23
Floor: high zero (first)
Parking: parking space in the underground parking for an additional fee or in the yard
Studio area 34.23 m2
Single-entrance 6-storey residential building.
High ground floor (first)
The house is located three kilometers from the center of Bar, which can be reached in 5 minutes by car and only 20 minutes walk from the ancient fortress of Old Bar. Nearby there is a supermarket 300 m, many shops, cafes, bakeries, a post office, two schools (1 km and 1.4 km). City hospital - 1.2 km
The studio has a hall combined with a kitchen of 22.83 m2 and a terrace. The windows face southwest onto a green courtyard without cars and parking.
Ceiling height 2.8 m. Floors - large-format porcelain stoneware under white and light beige marble. Windows - aluminum with double-glazed windows and roller shutters. Heating and cooling – air conditioning. The bathroom is fully equipped with all the equipment, a shower cabin and a boiler. Entrance doors – with high-quality decorative finishing, metal with deadbolt locks. Terrace of 4.33 m2 with a forged fence.
An underground parking space can be purchased for 12,000 euros, while there are spaces. Also free parking in the yard near the house.
The condition of the house as of September 2024 - the building frame is fully erected, windows and roller shutters are installed. Completion - October 2025.
It is possible to pay in 3 stages at the stages of pre-contract 50%, contract 30%, keys 20%. The buyer is exempt from real estate tax in the amount of 3%.
Number of bedrooms: 0 (studio)
Area: 34.23
Floor: high zero (first)
Parking: parking space in the underground parking for an additional fee or in the yard
Agency: Peters Group


Svetlana Veles
Agent at Peters Group
Speaks English, Serbo-Croatian








