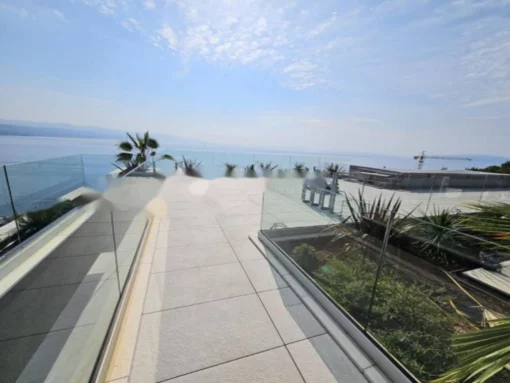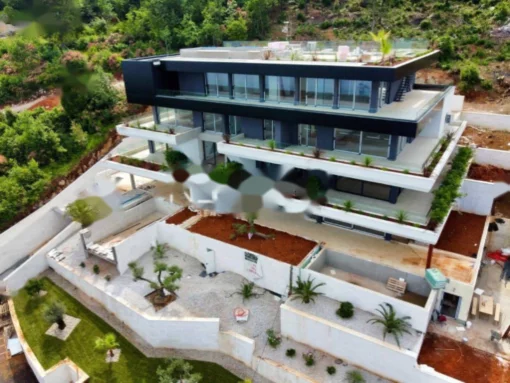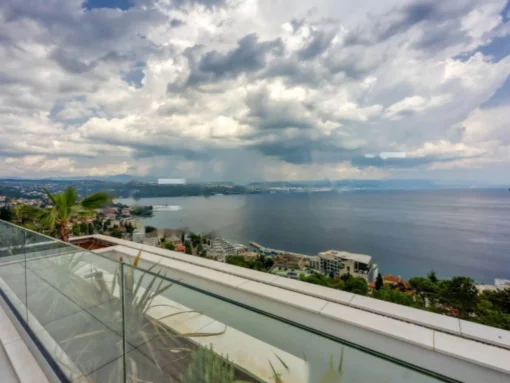Zagreb, luxury, modern, two-bedroom penthouse NKP
Key features
Details
Property description
The apartment is located on the 5th floor of a residential building, with a closed area of 288 m2 and consists of a living room and dining room, kitchen, two spacious bedrooms, two bathrooms and a separate toilet with laundry room. From the master bedroom you enter the luxurious bathroom, which includes a sauna, a hot tub and a shower cabin. This room is complemented by a spacious wardrobe. The second bedroom has its own bathroom with shower and access to the terrace that surrounds the apartment. The kitchen and living room also have access to a terrace of 213.20 m2.
The apartment is located in an attractive residential and commercial building. This part of Zagreb, Radnicka Street, is considered the business center of the metropolis, as it is where the headquarters of some of the largest companies are located. In addition to its own parking spaces, there is a public garage and parking next to the apartment. It is located close to public transport, bus and main railway stations, and also has direct access to the main thoroughfares of Zagreb, Vukovarska and Zagrebacka Avenues.
The apartment has an extremely elegant style and a wonderful view of the city of Zagreb. The glass windows stretch from floor to ceiling and create a feeling that can be described as a real "life among the clouds." The color palette in this apartment is quite simple, with lots of white elements in the open-plan rooms, which perfectly fit high-quality brown wooden wall panels and stone slabs, making the atmosphere natural, pleasant and interesting. Using different materials and textures, a visual separation of the apartment between the living room and the bedroom was created, and the same type of floor was used as a connecting link so that the nuanced colors complement each other. The dynamism of the living area is achieved by combining smooth wooden wall panels with a visible wood structure, bright wall surfaces and ambient ceiling lighting with flat and oval lines on several levels. The darker brown tones of the matte surfaces of individual parts in combination with dark glass walls, light panels and wall diffused lighting make the atmosphere of the premises more calm and natural, and also ensure that the monochrome appearance will not seem boring, but on the contrary, pleasant and interesting.
Other information on request.


