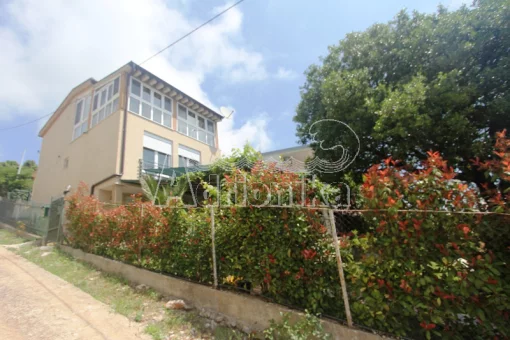This Property is not advertised at the moment
House with 3 apartments
€159 000
ID 56403Uploaded 23.07.2024
Key features
4 bedrooms 800 m to sea 100 sq.m / 1 590 €/sq.m 189 sq.m / 841 €/sq.m
Details
Property description
House for living in a quiet part of Susanj, 800 meters from the seann
A two-story house with a garage and a studio above it, as well as additional parking on the adjacent plot.n
Three apartments with separate entrances allow several families to live or rent out housing for the season or for a long period.nn
Plot area 189 m2n
The area of each floor is 39 m2 + large terracen
Garage area 24m2n
The area of the apartment above the garage is 31m2n
Land area for additional parking. plot 50m2nn
Layout of the main house:n
Ground floor: entrance hall-kitchen, 2 small rooms, living room, bathroom.n
There is air conditioning. Large terrace, small garden.n
First floor: living room-kitchen, bedroom, bathroom. There is air conditioning.n
The terrace is partially closed, which allows you to enjoy outdoor recreation with views of the city and the sea, even in extreme heat.nn
Apartment layout: spacious studio with bathroom.n
The apartment was recently built, everything is new. There is air conditioning. From one window there is a view of the city and the sea, and from the other to the mountains.n
There are also 2 utility rooms behind the house. One has a guest bathroom and washing machines, the second has storage space for household items. of things.nn
House and apartment with thermal insulation of the facade.n
Sewage system installed; water: well (in winter it fills itself, in summer you can buy tanks as needed), there is also a connection to the city water supply (no pressure yet).n
The furniture remains partially.nn
Convenient communication with the city, several good asphalt roads in different directions.n
All infrastructure is within walking distance. About 700 m to school and kindergarten, 800 m to the sea, 2 km to the city center.n
Documents submitted for legalization
A two-story house with a garage and a studio above it, as well as additional parking on the adjacent plot.n
Three apartments with separate entrances allow several families to live or rent out housing for the season or for a long period.nn
Plot area 189 m2n
The area of each floor is 39 m2 + large terracen
Garage area 24m2n
The area of the apartment above the garage is 31m2n
Land area for additional parking. plot 50m2nn
Layout of the main house:n
Ground floor: entrance hall-kitchen, 2 small rooms, living room, bathroom.n
There is air conditioning. Large terrace, small garden.n
First floor: living room-kitchen, bedroom, bathroom. There is air conditioning.n
The terrace is partially closed, which allows you to enjoy outdoor recreation with views of the city and the sea, even in extreme heat.nn
Apartment layout: spacious studio with bathroom.n
The apartment was recently built, everything is new. There is air conditioning. From one window there is a view of the city and the sea, and from the other to the mountains.n
There are also 2 utility rooms behind the house. One has a guest bathroom and washing machines, the second has storage space for household items. of things.nn
House and apartment with thermal insulation of the facade.n
Sewage system installed; water: well (in winter it fills itself, in summer you can buy tanks as needed), there is also a connection to the city water supply (no pressure yet).n
The furniture remains partially.nn
Convenient communication with the city, several good asphalt roads in different directions.n
All infrastructure is within walking distance. About 700 m to school and kindergarten, 800 m to the sea, 2 km to the city center.n
Documents submitted for legalization









