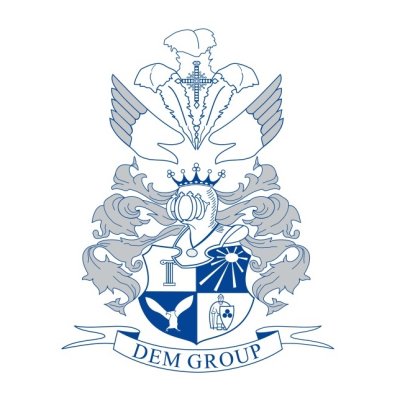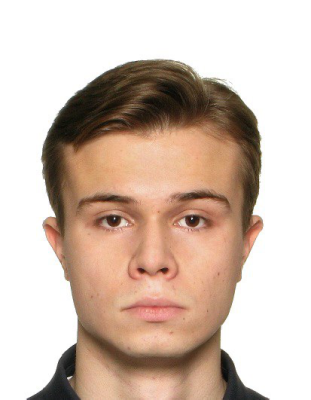Income house in Germany, in 45355 Essen-Borbeck, 257 m2 (land plot 242 m2)
€449 000
ID 56393
Uploaded 23.07.2024
Key features
257 sq.m
/ 1 747 €/sq.m
Details
Property description
Apartment house for sale in 45355 Essen-Borbeck
The house was built in 1962.
house area 257 m2
land area 242 m2.
The house consists of three full floors and an attic and is located on a plot of approximately 242 m².
Behind the house there is a very beautiful, spacious terrace with a lovingly landscaped garden adjacent to it.
The house is heated by a new gas central heating system.
Since 2004, the entire house has been rented to Heimstatt Engelbert, the welfare service for youth and disabled people.
The net annual rent is currently €21,456.
The property is built on a ground floor and garden floor on two levels, so the rooms facing the garden also have direct access to a very nice and spacious terrace and adjacent garden with a small stream and barbecue area.
The lower area is the usual warehouse and technical premises.
On the 1st and 2nd floors there are 3 rooms each, a shower room with toilet and a kitchen.
The attic is divided into 2 rooms, a kitchen and a toilet.
There is additional storage space in the attic.
The furniture is of a good standard, white bathrooms in all bathrooms, laminate or tile floors.
The roof was recently insulated and covered in 2021.
Commission for the buyer +4.76% of the cost of the property.
Transaction support and consulting +3.57% of the cost of the property.
Details on request.
The house was built in 1962.
house area 257 m2
land area 242 m2.
The house consists of three full floors and an attic and is located on a plot of approximately 242 m².
Behind the house there is a very beautiful, spacious terrace with a lovingly landscaped garden adjacent to it.
The house is heated by a new gas central heating system.
Since 2004, the entire house has been rented to Heimstatt Engelbert, the welfare service for youth and disabled people.
The net annual rent is currently €21,456.
The property is built on a ground floor and garden floor on two levels, so the rooms facing the garden also have direct access to a very nice and spacious terrace and adjacent garden with a small stream and barbecue area.
The lower area is the usual warehouse and technical premises.
On the 1st and 2nd floors there are 3 rooms each, a shower room with toilet and a kitchen.
The attic is divided into 2 rooms, a kitchen and a toilet.
There is additional storage space in the attic.
The furniture is of a good standard, white bathrooms in all bathrooms, laminate or tile floors.
The roof was recently insulated and covered in 2021.
Commission for the buyer +4.76% of the cost of the property.
Transaction support and consulting +3.57% of the cost of the property.
Details on request.
Agency: DEM GROUP GmbH


Maxim Bauer
Agent at DEM GROUP GmbH
Speaks English, German




