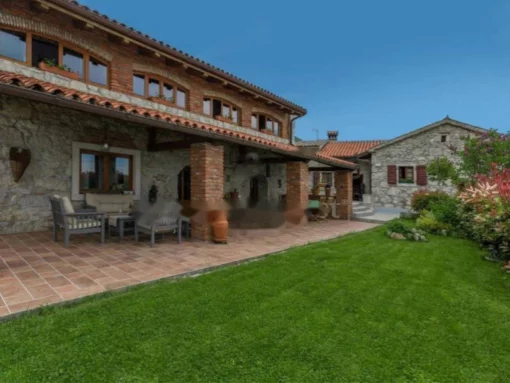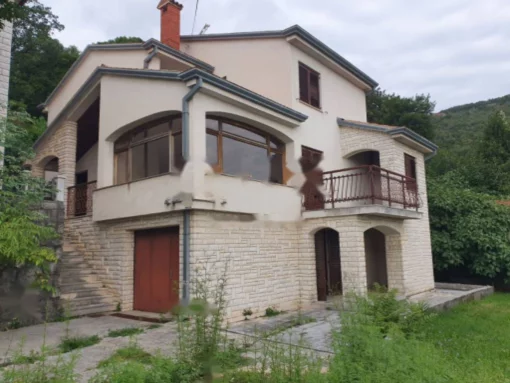Rovinjsko Selo, luxury semi-detached house with underground
Key features
Details
Property description
The house will be three-storey, with a total usable area of 232.52 m2, located on a spacious plot, the last in the construction zone, surrounded by greenery. The house will provide complete privacy.
The ground floor will have an open floor plan with a spacious living room, dining room and kitchen of over 50 m2, filled with natural light thanks to large glass walls that provide access to a covered terrace with a summer kitchen and a private garden with a pool of 26.40 m2. In addition, there will be a guest toilet and a guest bathroom, a storage room, a guest room and an exit to the garage.
On the second floor there will be three comfortable and spacious bedrooms, each with its own bathroom and access to a covered terrace with a beautiful view of the surrounding area.
The house will have an underground garage with parking space, as well as a storage room and a utility room.
The hotel boasts a well-maintained garden with Mediterranean vegetation, including a spacious swimming pool and a covered terrace with armchairs, ideal for outdoor entertainment.
There will also be four parking spaces in the outdoor area.
Key features: PVC windows with triple glazing, high-quality technical equipment, air conditioning heating and underfloor heating throughout the house.
Located in a quiet area, just a five-minute drive from the romantic center of Rovinj and a few steps from the center of Rovinj village, which makes it an ideal choice for year-round living. The property offers high-quality construction and modern design, providing a calm and comfortable living environment.
In addition, its proximity to the tourist attractions of Rovinj makes it possible to rent a luxury vacation rental.
Located close to local attractions such as restaurants, shops and markets, this house is ideal for those seeking tranquility and convenience.
Construction starts in the summer of 2024.
For more information, please contact us.


