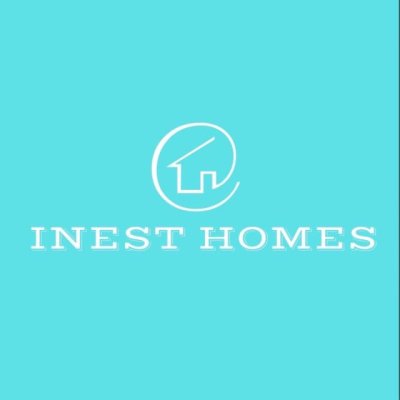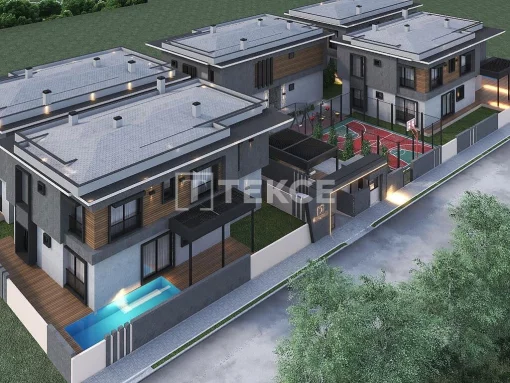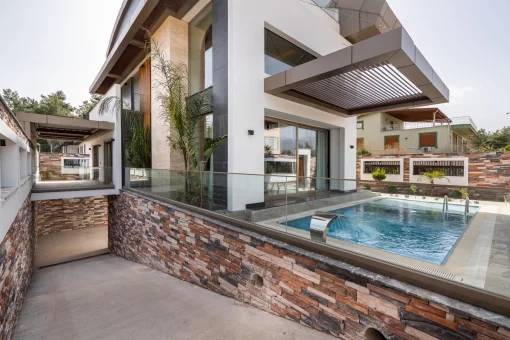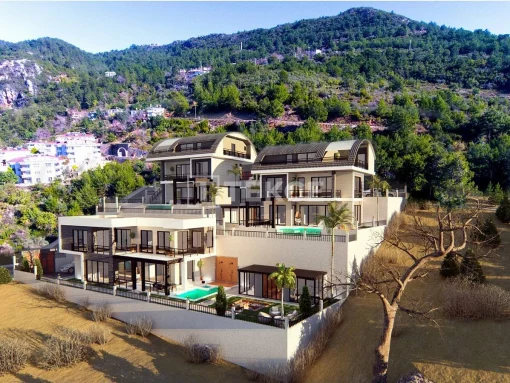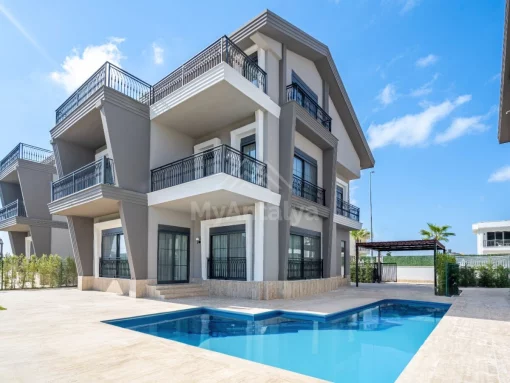Houses (villas) in Kemer, Turkey
€950 000
ID 49857
Uploaded 14.05.2024
Key features
250 sq.m
/ 3 800 €/sq.m
Details
Property description
In the vicinity of Antalya - Chamuva, there is an offer of luxury villas with two separate pools. The western direction from Antalya is famous for its inimitable landscapes, a full panorama of mountains with evergreen vegetation, a mild Mediterranean climate, and a close location at the airport.
The villas are located on a plot of 890 m2.
A plot of 445 m2 is allocated for each villa.
250 m2 brut total building area
200 m2 net building area
On the territory of the villa there are: a swimming pool, a terrace, a veranda, sunbathing areas by the pool and a garden area.
The pool has an area of 60 m2, with a built-in Jacuzzi.
On the ground floor there is 1 guest room, 1 bathroom and a toilet, a spacious living room with an open kitchen, a lacquered kitchen set and a fireplace area with a veranda.
On the second floor there is 1 main room with a dressing room, a bathroom and a balcony. 1 bedroom with bathroom . There is 1 guest room and 1 large bathroom, with a bathtub and a shower cabin.
The area around the house is covered with concrete.
Waterproofing in a building and a swimming pool with a 3 mm Onduline membrane
Heating system: underfloor heating (works with a heat pump)
Cooling system: VRF air conditioning system of the German brand.
Facing facade system made of natural wood on thermal insulation walls.
Double-glazed windows in an aluminum frame, with a sliding mechanism.
Automatic roller shutters.
High-quality VITRA tiles were used to cover the floor and the pool.
Faucets of the elite VITRA brand were used for the bathroom and kitchen.
Travertine coating made of natural stone was applied along the perimeter of the building, on the paths in the garden and in the parking lot. There is a sunshade in the parking lot.
Gates for a car with automatic control and security system
Landscaping and garden lighting.
Fully equipped intelligent home system.
Check the relevance of the offer with our company's specialists.
The villas are located on a plot of 890 m2.
A plot of 445 m2 is allocated for each villa.
250 m2 brut total building area
200 m2 net building area
On the territory of the villa there are: a swimming pool, a terrace, a veranda, sunbathing areas by the pool and a garden area.
The pool has an area of 60 m2, with a built-in Jacuzzi.
On the ground floor there is 1 guest room, 1 bathroom and a toilet, a spacious living room with an open kitchen, a lacquered kitchen set and a fireplace area with a veranda.
On the second floor there is 1 main room with a dressing room, a bathroom and a balcony. 1 bedroom with bathroom . There is 1 guest room and 1 large bathroom, with a bathtub and a shower cabin.
The area around the house is covered with concrete.
Waterproofing in a building and a swimming pool with a 3 mm Onduline membrane
Heating system: underfloor heating (works with a heat pump)
Cooling system: VRF air conditioning system of the German brand.
Facing facade system made of natural wood on thermal insulation walls.
Double-glazed windows in an aluminum frame, with a sliding mechanism.
Automatic roller shutters.
High-quality VITRA tiles were used to cover the floor and the pool.
Faucets of the elite VITRA brand were used for the bathroom and kitchen.
Travertine coating made of natural stone was applied along the perimeter of the building, on the paths in the garden and in the parking lot. There is a sunshade in the parking lot.
Gates for a car with automatic control and security system
Landscaping and garden lighting.
Fully equipped intelligent home system.
Check the relevance of the offer with our company's specialists.
Agency: Inest Homes
