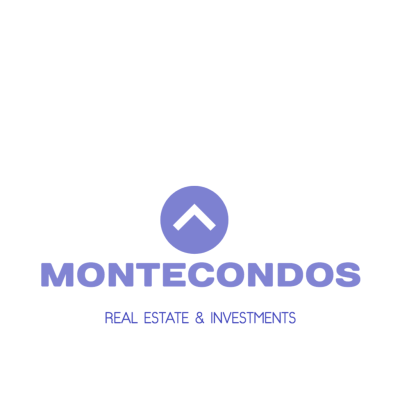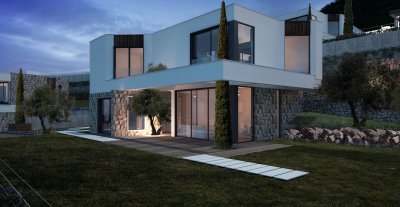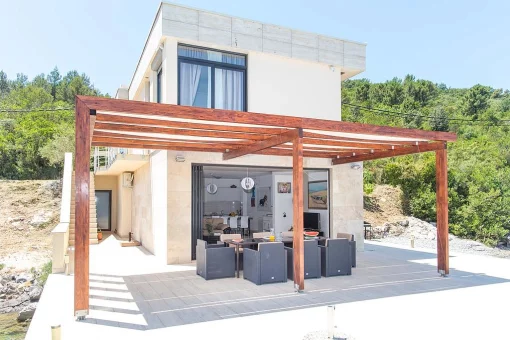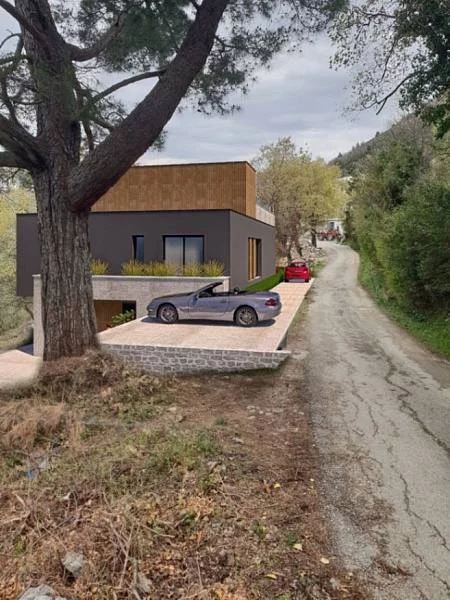Villa 1 sea line Krasici
€1 900 000
ID 48021
Uploaded 16.04.2024
Key features
5 bedrooms
3.00 km
to sea
240 sq.m
/ 7 917 €/sq.m
Details
Property description
We offer for sale an exclusive villa on the first line in the village of Krasici on the Lustica Peninsula with an equipped pier and the possibility of mooring a yacht. The villa is located in a secluded and quiet village, but close to popular places in the region: restaurants and famous beaches such as Movida, Plavi Horizonti; the elite resort area of Lustica Bay with golf courses, SPA and fitness center, restaurants and a promenade; the famous Porto Montenegro complex with a beautiful promenade, restaurants and boutiques, the La Perla hotel complex with a private beach, SPA, outdoor pool and restaurants. The ancient city of Kotor, as well as Tivat airport, is only a 20-minute drive away.
The villa, with an area of 240 m2, consists of a spacious living room, separate kitchen with dining area, four bedrooms, two bathrooms. Also on the ground floor there is a separate apartment - a studio with the possibility of a separate entrance, its own kitchen-dining room, bedroom and bathroom. The terraces and windows of the villa offer panoramic views of the Tivat Bay. In front of the villa there is a pier with access to a small-pebble beach, an equipped recreation area with sun loungers and umbrellas, and a place for mooring a yacht. There is also parking for a car with the possibility of expanding the parking lot.
Technical characteristics of the villa:
The combined finishing used polished stone and decorative polymer silane-silicone plaster Ceresit.
External thermal insulation and sound insulation: double-density KNAUF basalt stone slab 80 mm thick, plastered with Ceresit ST85 three times over a polymer mesh, reinforced with plastic anchors.
Roofing thermal and waterproofing: micro-reinforced cement screed, KNAUF basalt stone slab t.150 mm with a density of 150 kg/m3, welded MAPEI membrane t.2 mm and backfill with river drainage pebbles t.100 mm.
Terrace covering: natural stone tiles t.20 mm TRAVERTINE
Pedestrian paths, beach area and piers: natural mosaic stone 30 mm DOLOMITE.
External fencing (fence): an array of natural hand-hewn DOLOMIT stone using elements of a forged-welded fence.
Security is ensured by all-round video surveillance, 2-level alarm system, and 24-hour security.
Engineering systems: DHW heat pump LG and two roof panels for solar water heating system, 500 liter storage boiler with additional. Possibility of heating water from electricity.
Central cold water supply with an intermediate tank of 2000 l and a feed pump with a soft start system.
Biological sewerage treatment system made in Slovenia “Regeneration” with pumping of purified water into the city sewerage system.
All floors are heated by a heat pump. The coolant is water.
There is LED lighting, both outdoor and indoor. Separate lighting of the bathing area at night.
Construction: monolith.
Interior partitions: monolith and ceramic thermoblock, 200mm.
Floors: reinforced monolithic reinforced concrete slab, 200 mm.
External glazing: reinforced aluminum profile with ‘FEAL’ thermal barrier with special double decorative protection against contact with sea salt and energy-saving double glazing.
Kitchens: NOBILIA (Germany).
BOSCH and LG refrigerators, stoves, hoods, BOSCH dishwashers
LG washing machines 2pcs
Water shut-off valves CROHE
Sanitaryware GSG (Italy)
Air conditioning LG parapet modules and heated floors in a heat pump system.
Supply and exhaust ventilation with PRANA recovery system.
Floor covering: vinyl (ITALY) t. 8.5mm 185cm x 19cm.
Ceramics ATLAS (Italy)
Interior doors: bleached oak veneer.
Interfloor stairs are made of natural stone.
The villa, with an area of 240 m2, consists of a spacious living room, separate kitchen with dining area, four bedrooms, two bathrooms. Also on the ground floor there is a separate apartment - a studio with the possibility of a separate entrance, its own kitchen-dining room, bedroom and bathroom. The terraces and windows of the villa offer panoramic views of the Tivat Bay. In front of the villa there is a pier with access to a small-pebble beach, an equipped recreation area with sun loungers and umbrellas, and a place for mooring a yacht. There is also parking for a car with the possibility of expanding the parking lot.
Technical characteristics of the villa:
The combined finishing used polished stone and decorative polymer silane-silicone plaster Ceresit.
External thermal insulation and sound insulation: double-density KNAUF basalt stone slab 80 mm thick, plastered with Ceresit ST85 three times over a polymer mesh, reinforced with plastic anchors.
Roofing thermal and waterproofing: micro-reinforced cement screed, KNAUF basalt stone slab t.150 mm with a density of 150 kg/m3, welded MAPEI membrane t.2 mm and backfill with river drainage pebbles t.100 mm.
Terrace covering: natural stone tiles t.20 mm TRAVERTINE
Pedestrian paths, beach area and piers: natural mosaic stone 30 mm DOLOMITE.
External fencing (fence): an array of natural hand-hewn DOLOMIT stone using elements of a forged-welded fence.
Security is ensured by all-round video surveillance, 2-level alarm system, and 24-hour security.
Engineering systems: DHW heat pump LG and two roof panels for solar water heating system, 500 liter storage boiler with additional. Possibility of heating water from electricity.
Central cold water supply with an intermediate tank of 2000 l and a feed pump with a soft start system.
Biological sewerage treatment system made in Slovenia “Regeneration” with pumping of purified water into the city sewerage system.
All floors are heated by a heat pump. The coolant is water.
There is LED lighting, both outdoor and indoor. Separate lighting of the bathing area at night.
Construction: monolith.
Interior partitions: monolith and ceramic thermoblock, 200mm.
Floors: reinforced monolithic reinforced concrete slab, 200 mm.
External glazing: reinforced aluminum profile with ‘FEAL’ thermal barrier with special double decorative protection against contact with sea salt and energy-saving double glazing.
Kitchens: NOBILIA (Germany).
BOSCH and LG refrigerators, stoves, hoods, BOSCH dishwashers
LG washing machines 2pcs
Water shut-off valves CROHE
Sanitaryware GSG (Italy)
Air conditioning LG parapet modules and heated floors in a heat pump system.
Supply and exhaust ventilation with PRANA recovery system.
Floor covering: vinyl (ITALY) t. 8.5mm 185cm x 19cm.
Ceramics ATLAS (Italy)
Interior doors: bleached oak veneer.
Interfloor stairs are made of natural stone.
Agency: Montecondos


Anna Turevskaya
Agent at Montecondos
Speaks English, Serbo-Croatian




