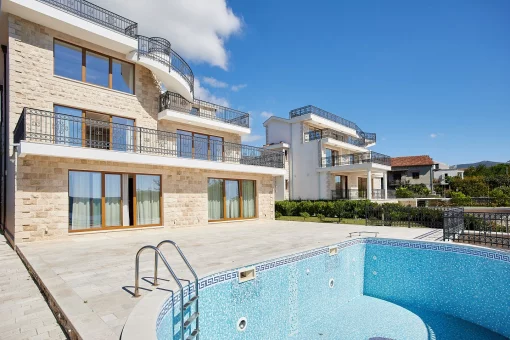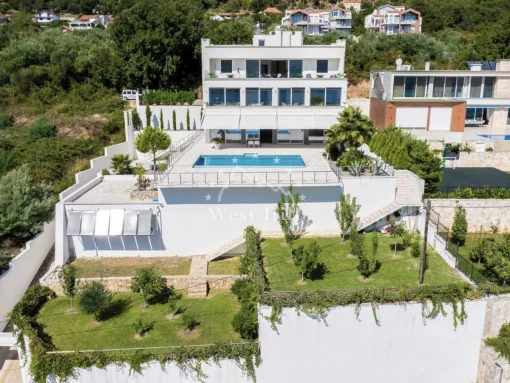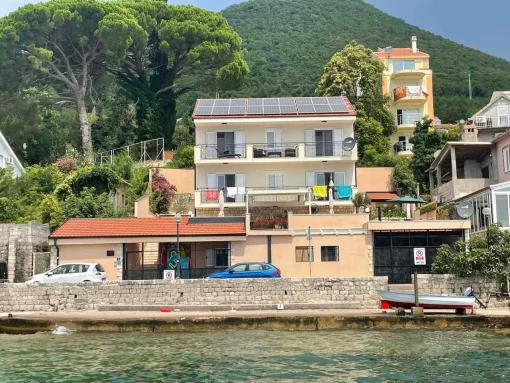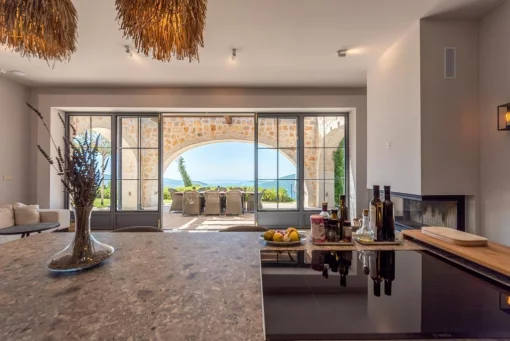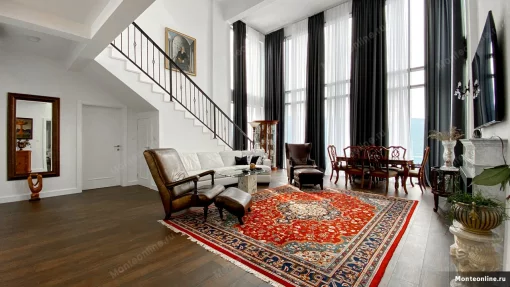Villa 760 m2 Herceg Novi
€1 600 000
ID 42832
Uploaded 24.02.2024
Key features
5 bedrooms
7 bathrooms
Details
Property description
Special price! Rare offer! We offer for sale a beautiful villa with panoramic sea views in Herceg Novi, Djenovici.
Villa of 760 m2 on a plot of 2000 m2.
The magnificent villa contains 5 bedrooms, 7 bathrooms, a garage for four cars, a laundry room and a boiler room, as well as a workshop.
Villa with a swimming pool with a relaxation area, which also offers a wonderful view of the sea.
There is an orchard on the spacious plot.
The villa was built in 2019.
The villa is fully furnished and ready to move in.
The structure of the villa - on the base floor there is a garage for 4 cars, 2 storage rooms, a laundry room and a tool room, a boiler room.
On the ground floor there is a spacious living room with a kitchen area, a fireplace and a bathroom in the living room.
Second floor - four bedrooms, each with a bathroom, a large terrace for all rooms.
Third floor apartment of 160 m2 with one bedroom, a living room with a kitchen area, also equipped with a fireplace, a jacuzzi in the bathroom, the window of which also offers a panoramic view. On the floor there is also a bathroom with shower, a huge terrace for relaxation, and a storage room (a dark room for free use).
The fourth floor is an open terrace.
A huge plus and a rarity for Montenegro is water heating of the floors on all three floors. Solar panels, a heat pump and a boiler that heat the water for the shower. An electric tag is used to heat the hot tub.
Air conditioning in all rooms by GREE, dehumidifier in the laundry room. The cold room in the kitchen has a separate air conditioner.
Electricity is connected at 150 kW.
Three automatic gates - upper entry, lower and gate to the garage.
The water is connected with a two-inch pipe.
The house was built for your own use with love and thought out to the smallest detail.
Villa of 760 m2 on a plot of 2000 m2.
The magnificent villa contains 5 bedrooms, 7 bathrooms, a garage for four cars, a laundry room and a boiler room, as well as a workshop.
Villa with a swimming pool with a relaxation area, which also offers a wonderful view of the sea.
There is an orchard on the spacious plot.
The villa was built in 2019.
The villa is fully furnished and ready to move in.
The structure of the villa - on the base floor there is a garage for 4 cars, 2 storage rooms, a laundry room and a tool room, a boiler room.
On the ground floor there is a spacious living room with a kitchen area, a fireplace and a bathroom in the living room.
Second floor - four bedrooms, each with a bathroom, a large terrace for all rooms.
Third floor apartment of 160 m2 with one bedroom, a living room with a kitchen area, also equipped with a fireplace, a jacuzzi in the bathroom, the window of which also offers a panoramic view. On the floor there is also a bathroom with shower, a huge terrace for relaxation, and a storage room (a dark room for free use).
The fourth floor is an open terrace.
A huge plus and a rarity for Montenegro is water heating of the floors on all three floors. Solar panels, a heat pump and a boiler that heat the water for the shower. An electric tag is used to heat the hot tub.
Air conditioning in all rooms by GREE, dehumidifier in the laundry room. The cold room in the kitchen has a separate air conditioner.
Electricity is connected at 150 kW.
Three automatic gates - upper entry, lower and gate to the garage.
The water is connected with a two-inch pipe.
The house was built for your own use with love and thought out to the smallest detail.
Agency: Montecondos

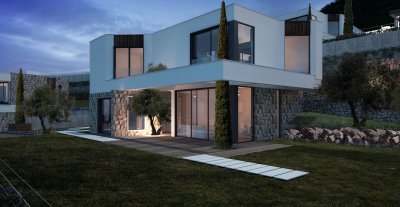
Anna Turevskaya
Agent at Montecondos
Speaks English, Serbo-Croatian
