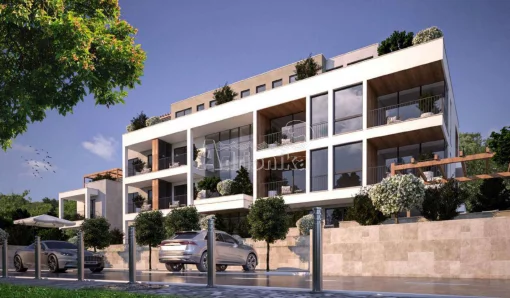The apartments in the complex are created with love for detail
Key features
Details
Property description
Luxury residential complex located in the picturesque town of Tivat, Montenegro.
The apartments in the complex are created with love for detail, providing all the amenities necessary for a comfortable life.
The modern architecture of the complex is designed in such a way that every window offers stunning views of the sea.
Convenient location
Apartments area
from 28 m2 to 72 m2
with the possibility of combining
Each apartment has a sea view
There are heated floors in the bathrooms and toilets.
Location
The house is ideally located in a quiet area of Tivat, surrounded by amazing greenery and close to luxury properties.
Within walking distance: shops, restaurants, clean beaches, as well as the embankment of the most prestigious port in Europe - Porto Montenegro. And very close is Tivat International Airport, just a 5-minute drive from the complex.
By choosing the city of Tivat for your new home, you open the doors to the world of developed infrastructure of a modern resort, where every day will be filled with impressions and pleasure.
This is a ready-to-move-in residential complex, which features apartments with turnkey finishing.
Only high-quality materials were used in the finishing, including natural stone for facades and public areas.
The apartments are ideally illuminated by daylight, thanks to the location of the building and panoramic glazing.
From every room you can enjoy breathtaking views of the sea and the city.
The complex is maintained by a management company.
Completion of construction and commissioning of the facility is October 2024.
Climate control equipment and plumbing fixtures from premium brands ensure the comfort and coziness of your future home.
Planning solutions are thought out for optimal organization of space.
Details
Apartment layouts
First floor
Apartment 4 – one bedroom
First floor
Living area – 38.3 m2
Terrace – 11 m2
Total area – 49.3 m2
Apartment 1 – one bedroom
First floor
Living area – 43.5 m2
Terrace – 15 m2
Total area – 58.5 m2
Apartment 2 – studio
First floor
Living area – 22.8 m2
Terrace – 10 m2
Total area – 32.8 m2
Apartment 3 – studio
First floor
Living area – 23.3 m2
Terrace – 10 m2
Total area – 33.3 m2
Second floor
Apartment 8 – one bedroom
Second floor
Living area – 37.8 m2
Terrace – 3.5 m2
Total area – 41.3 m2
Apartment 5 - one bedroom
Second floor
Living area – 37.8 m2
Terrace – 7.1 m2
Total area – 44.9 m2
Apartment 6 – studio
Second floor
Living area – 22.8 m2
Terrace – 4.8 m2
Total area – 27 m2
Apartment 7 – studio
Second floor
Living area – 23.3 m2
Terrace – 4.3 m2
Total area – 27.6 m2
Third floor
Apartment 10 – two bedrooms
Third floor
Living area – 64.8 m2
Terrace – 7.8 m2
Total area – 72.6 m2
Apartment 9 – two bedrooms
Third floor
Living area – 61.2 m2
Terrace – 7.7 m2
Total area – 68.83 m2
Fourth floor
Apartment 12 – two bedrooms
Fourth floor
Living area – 64.8 m2
Terrace – 7.8 m2
Total area – 72.6 m2
Apartment 11 – two bedrooms
Fourth floor
Living area – 61.2 m2
Terrace – 7.7 m2
Total area – 68.83 m2
Individual planning solutions
A free combination of planning solutions on the floor is available when choosing adjacent apartments
Option to combine 4 apartments on the floor
The area of the apartment after the merger is 173 m2
Option to combine a one-bedroom apartment and a studio
The area of the apartment after the merger is 83.4 m2
Option to combine 4 apartments on the floor
The area of the apartment after the merger is 173 m2
Option to combine a one-bedroom apartment and a studio
The area of the apartment after the merger is 83.4 m2
Apartment cost
First floor
58.5 m2 price 93,610
Second floor
No. 5 44.9 m2 148 170
No. 6 27 m2 97 200
No. 7 27.6 m2 99 360
No. 8 41.3 m2 132 160
Third floor
No.9 68.83 m2 227 139
No. 10 72.6 m2 239 580
Fourth floor
No. 11 68.83 m2 247 788
No. 12 72.6 m2 261 360
Investment attractiveness is ensured by price indexation as the project is implemented
Payment is made in stages, with installments, throughout the entire construction period according to the following scheme: the first payment is 40% upon conclusion of the contract, the second payment is 40% in May of the current year and 20% upon completion of construction.
Construction completion is scheduled for October 2024.
Cash and non-cash payments
Payment in rubles and cryptocurrency
Discount when purchasing at the construction stage - up to 500 e/m2
Agency: Montbel










