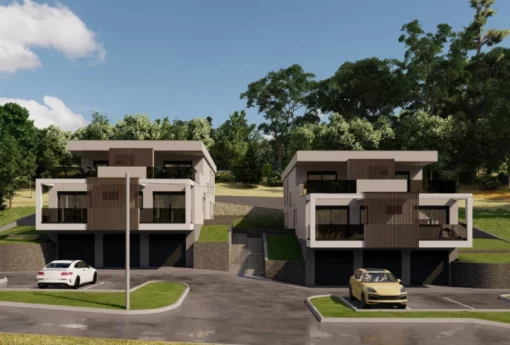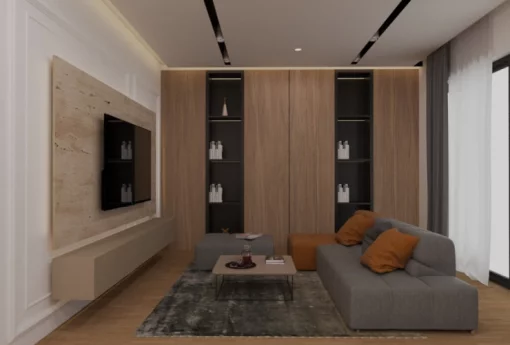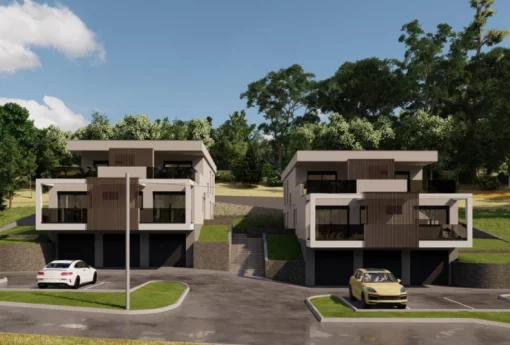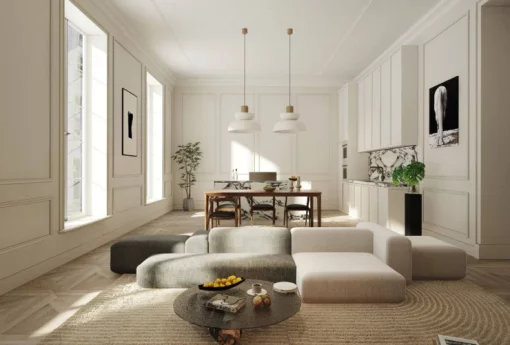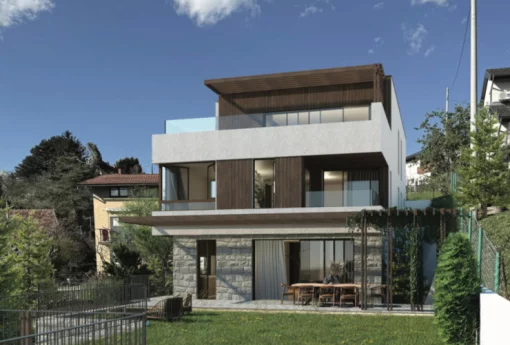Zagreb, Polyanice NEW BUILDING, five-room apartment NCP
Key features
Details
Property description
New building in Polyanitsa, a five-room apartment with a closed area of 150.61 m2, located on the 6th floor of a residential building with 60 apartments. Scheduled completion on 24.07.
Consists of an entrance hall, kitchen, living room with dining area, 4 bedrooms, 2 bathrooms, 2 dressing rooms, toilet, laundry room, loggia 10.88 m2 (NCP 8.16 m2), covered balcony 4.02 (NCP 2.01 m2) and terrace. 110.96 m2 (NCP 27.74 m2), total NCP 188.52 m2.
The floors of bathrooms, toilets and kitchens will be covered with ceramic tiles of the first class. The floors of the loggia and terraces will be covered with high-quality Class I tiles for facing open spaces. The finishing coating of the floors of the rooms, hallway and corridor is a fine oak parquet covered with transparent varnish. There is a washing machine connection in the bathroom, and a dishwasher in the kitchen.
The door
The front door to the apartment will be smoke-proof and burglar-proof. The height of the neck belt is 208 cm.
The interior door in the apartment is 210 cm high. It will be made with an attic window glazed with satin glass 4 mm thick.
The door sashes of the living room are glazed with safety laminated satin glass with a thickness of 3+3 mm. The doors of the bedrooms will be full–fledged, and the doors of the bathrooms and toilets will be full-fledged with a built-in ventilation grille. Door panels and door frames will be covered with high-quality polyurethane varnish in white color. All doors will be equipped with high-quality locks with appropriate handles and fences.
Facade
The facade is made in the form of a combination of a thermal facade system (ethic) and a ventilated facade.
The thermal facade system is made in the form of the StoTherm Mineral 1 system manufactured by STO and consists of thermal insulation with mineral wool 15 cm thick, treated with reinforced polymer cement mortar and finishing with silicate plaster.
On the ventilated parts of the facade, thermal insulation is mineral wool with a thickness of 15 cm, covered with a glass curtain and covered with facade panels manufactured by Trespa, mechanically attached to the supporting base.
The opportunity to buy 2 parking spaces in the garage at a price of 10 150,00 euros.
Additional information on request.

